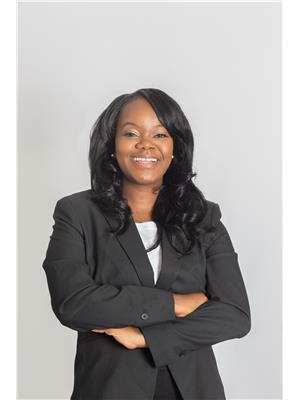106 Stedman Street, Ottawa
- Bedrooms: 3
- Bathrooms: 3
- Type: Townhouse
- Added: 26 days ago
- Updated: 4 days ago
- Last Checked: 22 hours ago
Welcome to this MOVE-IN READY, freshly painted 3-bedroom, 2.5-bathroom townhouse with NO REAR NEIGHBOURS, backing onto beautiful green space! Featuring a bright, open-concept layout, carpet free home (only stairs). The main floor includes a spacious foyer, a 2-piece bath, a living and dining area, a kitchen with modern S.S appliances (microwave included!), a walk-in PANTY and brand new kitchen tiles! Upstairs, discover a convenient 2ND-FLOOR LAUNDRY area and 3 bedrooms. The large primary bedroom is a true retreat, with a LARGE WALK-IN CLOSET and a 4-piece ensuite featuring a SEPARATE SHOWER and SOAKER TUB. Enjoy the fully finished basement for extra living space and large storage area. Step outside to a maintenance-free backyard with a large deck, perfect for relaxation! Conveniently located near the airport and major amenities, easy access to parks, buses and Farm Boy! BONUS: New roof redone in 2021. Home freshly painted. Kitchen and main bathroom tiles are brand new! (id:1945)
powered by

Property Details
- Cooling: Central air conditioning
- Heating: Forced air, Natural gas
- Stories: 2
- Year Built: 2007
- Structure Type: Row / Townhouse
- Exterior Features: Brick, Vinyl
- Foundation Details: Poured Concrete
Interior Features
- Basement: Finished, Full
- Flooring: Hardwood, Laminate, Wall-to-wall carpet, Mixed Flooring
- Appliances: Washer, Refrigerator, Dishwasher, Stove, Dryer, Microwave
- Bedrooms Total: 3
- Fireplaces Total: 1
- Bathrooms Partial: 1
Exterior & Lot Features
- Lot Features: Park setting
- Water Source: Municipal water
- Parking Total: 2
- Parking Features: Attached Garage
- Lot Size Dimensions: 19.89 ft X 98.43 ft
Location & Community
- Common Interest: Freehold
- Community Features: Family Oriented
Utilities & Systems
- Sewer: Municipal sewage system
Tax & Legal Information
- Tax Year: 2023
- Parcel Number: 043410488
- Tax Annual Amount: 4100
- Zoning Description: R3VV[1080]
Room Dimensions
This listing content provided by REALTOR.ca has
been licensed by REALTOR®
members of The Canadian Real Estate Association
members of The Canadian Real Estate Association
















