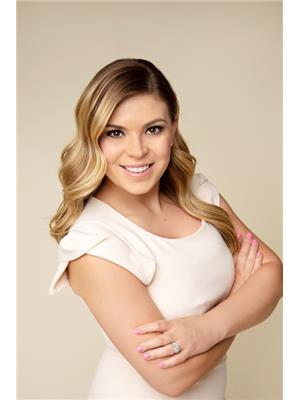2546 9th Line, Bradford West Gwillimbury
- Bedrooms: 4
- Bathrooms: 4
- Type: Residential
- Added: 34 days ago
- Updated: 1 days ago
- Last Checked: 1 hours ago
Nestled in a picturesque, mature country setting, this stunning granite and brick-built ranch bungalow offers the perfect blend of rural charm and modern opportunity. Situated on an expansive double-wide 135x170 ft lot, this home features five combined spacious bedrooms, including a separate above-grade one-bedroom apartment with its own living room, kitchen, and private side entranceideal for in-law accommodation or generating rental income.The main level boasts three generous bedrooms, including an extra-large primary bedroom, offering a peaceful retreat with plenty of room for relaxation. The open-concept living space is filled with natural light from large windows, offering beautiful views of the surrounding countryside.The lower level adds even more functional living space with an additional bedroom, a cozy family room, and an entertainment area. It also has direct access to the double-door attached garage, where the current workshop area can easily be removed to expand the garage space, accommodating additional vehicles or storage needs.Outside, the expansive yard is ideal for gatherings, barbecues, or simply enjoying the tranquility of country life. Beautiful perennial gardens add color and charm to the property, and a three-season screened-in gazebo sits beside a peaceful waterfall and stocked pond, offering a serene outdoor retreat.Despite the serene rural setting, the home is just a short drive from town amenities, including shopping, dining, and schools. With quick access to the highway, commuting is effortless, making this property the perfect balance of country tranquility and modern convenience.
powered by

Property DetailsKey information about 2546 9th Line
- Cooling: Central air conditioning
- Heating: Radiant heat, Natural gas
- Stories: 1
- Structure Type: House
- Exterior Features: Brick
- Foundation Details: Block
- Architectural Style: Bungalow
Interior FeaturesDiscover the interior design and amenities
- Basement: Finished, Separate entrance, N/A
- Flooring: Hardwood, Ceramic
- Appliances: Water purifier, Hot Tub, Water Treatment, Water Heater - Tankless, Water Heater
- Bedrooms Total: 4
- Bathrooms Partial: 1
Exterior & Lot FeaturesLearn about the exterior and lot specifics of 2546 9th Line
- Lot Features: Wooded area, Sump Pump, In-Law Suite
- Parking Total: 10
- Parking Features: Garage
- Lot Size Dimensions: 135 x 170 FT
Location & CommunityUnderstand the neighborhood and community
- Directions: Yonge Street/9th Line
- Common Interest: Freehold
- Community Features: School Bus
Utilities & SystemsReview utilities and system installations
- Sewer: Septic System
- Utilities: Cable
Tax & Legal InformationGet tax and legal details applicable to 2546 9th Line
- Tax Year: 2023
- Tax Annual Amount: 6400
- Zoning Description: Residential
Room Dimensions

This listing content provided by REALTOR.ca
has
been licensed by REALTOR®
members of The Canadian Real Estate Association
members of The Canadian Real Estate Association
Nearby Listings Stat
Active listings
8
Min Price
$895,000
Max Price
$1,699,000
Avg Price
$1,279,925
Days on Market
18 days
Sold listings
9
Min Sold Price
$1,059,000
Max Sold Price
$4,990,000
Avg Sold Price
$1,704,754
Days until Sold
53 days
Nearby Places
Additional Information about 2546 9th Line
















































