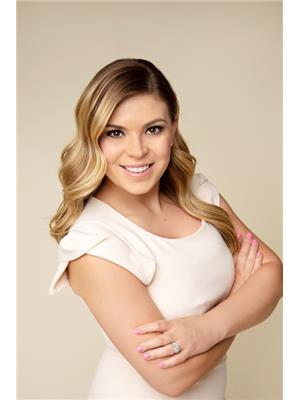111 Frederick Pearson Street, East Gwillimbury
- Bedrooms: 6
- Bathrooms: 4
- Type: Residential
- Added: 173 days ago
- Updated: 62 days ago
- Last Checked: 10 hours ago
Immaculate Modern Living & Tranquil Stone/Brick/Stucco Front Home; Open Concept With Large Windows &Abundance of Natural Light, Approx 3500 SqFt Living Space including a Finished Two (2) Bedroom Basement Appt. Generously sized 4 Bedrooms, 3rd Bdrm With a Private Romantic Nature's View Balcony. Great Room, on Main, W/High Ceiling, Large Windows. 8 ft Modern Doors Through-out. Engineered Hardwood Through-out. 9Ft Ceiling Grand Foyer on Main W/Closet Doors to Ceiling. Chef's Kitchen.2nd Floor Laundry With S/S Appliances and Enamel Sink. Nestled in this Grandious Community of Queensville, this Gem Awaits its New Owner.
powered by

Property DetailsKey information about 111 Frederick Pearson Street
- Cooling: Central air conditioning
- Heating: Forced air, Natural gas
- Stories: 2
- Structure Type: House
- Exterior Features: Stone, Stucco
- Foundation Details: Stone
Interior FeaturesDiscover the interior design and amenities
- Basement: Apartment in basement, Separate entrance, N/A
- Flooring: Hardwood, Vinyl, Porcelain Tile
- Appliances: Washer, Refrigerator, Stove, Dryer, Hood Fan, Window Coverings, Garage door opener
- Bedrooms Total: 6
- Bathrooms Partial: 1
Exterior & Lot FeaturesLearn about the exterior and lot specifics of 111 Frederick Pearson Street
- Water Source: Municipal water
- Parking Total: 6
- Parking Features: Attached Garage
- Lot Size Dimensions: 36 x 91 FT
Location & CommunityUnderstand the neighborhood and community
- Directions: Leslie Street/ Doane Rd.
- Common Interest: Freehold
Utilities & SystemsReview utilities and system installations
- Sewer: Sanitary sewer
Tax & Legal InformationGet tax and legal details applicable to 111 Frederick Pearson Street
- Tax Annual Amount: 5500.82
Room Dimensions
| Type | Level | Dimensions |
| Great room | Main level | 7.3 x 4.88 |
| Eating area | Main level | 4.88 x 3.66 |
| Primary Bedroom | Second level | 4.78 x 5.24 |
| Bedroom 2 | Second level | 3.35 x 2.78 |
| Bedroom 3 | Second level | 3.87 x 3.17 |
| Bedroom 4 | Second level | 4.75 x 3.17 |
| Laundry room | Second level | 2.44 x 2.07 |
| Bedroom 5 | Basement | 3.35 x 2.77 |
| Bedroom | Basement | 3.51 x 2.77 |

This listing content provided by REALTOR.ca
has
been licensed by REALTOR®
members of The Canadian Real Estate Association
members of The Canadian Real Estate Association
Nearby Listings Stat
Active listings
8
Min Price
$899,999
Max Price
$1,699,000
Avg Price
$1,446,861
Days on Market
54 days
Sold listings
11
Min Sold Price
$899,000
Max Sold Price
$1,568,000
Avg Sold Price
$1,279,909
Days until Sold
196 days













