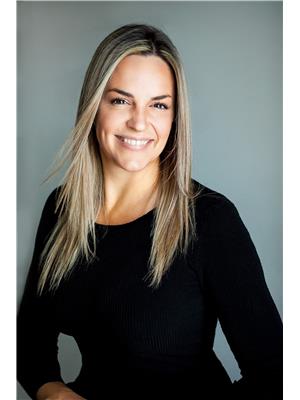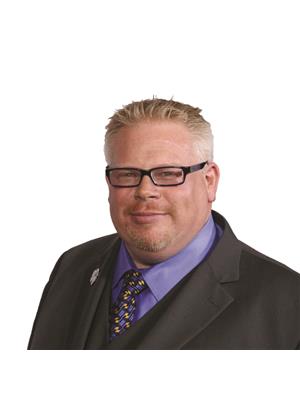46 Farnham Crescent, Ottawa
- Bedrooms: 4
- Bathrooms: 2
- Type: Residential
- Added: 5 days ago
- Updated: 2 days ago
- Last Checked: 17 hours ago
Check out this opportunity to put down roots in urban Ottawa's Manor Park. For a family that needs space with a moderate budget, this one will respond to those needs. There are four decent bedrooms on the second floor and the main floor boasts a ton of living spaces: living + family rooms and a home office! One of my favourite parts is the huge mudroom! Kids, pets: you can comfortably accommodate them all coming in from the spacious carport side of the house. On a magnificent, beautifully landscaped corner lot, there is a wonderful yard on the south-west side of the house accessed by the dining or the family rooms. Although still needing updates, all systems are "go"! Poke away at renos at your own pace. And the community: vibrant, engaged, green, located within steps of the new NCC Riverhouse on the Ottawa river, parks and trails. Decent bus service to downtown or easily accessed by bike. Shopping and services a nearby too. No conveyance of offers until 10am October 7th as per 244. (id:1945)
powered by

Property Details
- Cooling: Central air conditioning
- Heating: Baseboard heaters, Forced air, Electric, Natural gas
- Stories: 2
- Year Built: 1948
- Structure Type: House
- Exterior Features: Wood, Siding
- Foundation Details: Poured Concrete
- Construction Materials: Wood frame
Interior Features
- Basement: Unfinished, Full
- Flooring: Hardwood, Laminate, Vinyl
- Appliances: Washer, Stove, Dryer, Hood Fan
- Bedrooms Total: 4
- Fireplaces Total: 1
Exterior & Lot Features
- Lot Features: Corner Site
- Water Source: Municipal water
- Parking Total: 3
- Parking Features: Carport, Surfaced
- Lot Size Dimensions: 60 ft X 85 ft
Location & Community
- Common Interest: Freehold
Utilities & Systems
- Sewer: Municipal sewage system
Tax & Legal Information
- Tax Year: 2024
- Parcel Number: 042290033
- Tax Annual Amount: 5000
- Zoning Description: RES
Room Dimensions
This listing content provided by REALTOR.ca has
been licensed by REALTOR®
members of The Canadian Real Estate Association
members of The Canadian Real Estate Association

















