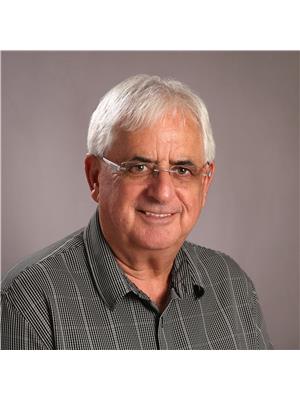594 Overland Drive, Stittsville
- Bedrooms: 4
- Bathrooms: 5
- Type: Residential
Source: Public Records
Note: This property is not currently for sale or for rent on Ovlix.
We have found 6 Houses that closely match the specifications of the property located at 594 Overland Drive with distances ranging from 2 to 10 kilometers away. The prices for these similar properties vary between 984,800 and 1,625,000.
Recently Sold Properties
Nearby Places
Name
Type
Address
Distance
The Glen
Bar
1010 Stittsville Main St
0.6 km
Pocopazzo
Meal takeaway
6081 Hazeldean Rd
0.7 km
Lucky Dragon Delight
Restaurant
6081 Hazeldean Rd
0.7 km
Tim Hortons
Cafe
1150 Carp Rd
0.9 km
Kungfu Bistro
Restaurant
1110 Carp Rd #150
0.9 km
Napoli's Cafe & Grill
Restaurant
1300 Stittsville Main St
1.3 km
A. Lorne Cassidy Elementary School
School
Ottawa
1.6 km
Cabotto's Restaurant
Restaurant
5816 Hazeldean Rd
1.7 km
Canadian Tire Centre
Stadium
1000 Palladium Dr
2.5 km
Sacred Heart High School
School
5870 Abbott St
2.6 km
Bell Sensplex
Stadium
1565 Maple Grove Rd
3.2 km
Ron Maslin Playhouse
Establishment
1 Ron Maslin Way
3.6 km
Property Details
- Cooling: Central air conditioning, Air exchanger
- Heating: Forced air, Natural gas
- Stories: 2
- Year Built: 2012
- Structure Type: House
- Exterior Features: Brick, Siding
- Foundation Details: Poured Concrete
Interior Features
- Basement: Partially finished, Full
- Flooring: Tile, Hardwood, Wall-to-wall carpet
- Appliances: Refrigerator, Hot Tub, Dishwasher, Wine Fridge, Stove, Cooktop, Oven - Built-In, Hood Fan, Blinds
- Bedrooms Total: 4
- Fireplaces Total: 2
- Bathrooms Partial: 2
Exterior & Lot Features
- Lot Features: Automatic Garage Door Opener
- Water Source: Municipal water
- Parking Total: 4
- Pool Features: Inground pool
- Parking Features: Attached Garage, Inside Entry
- Lot Size Dimensions: 75.44 ft X 104.87 ft
Location & Community
- Common Interest: Freehold
- Community Features: Family Oriented
Utilities & Systems
- Sewer: Municipal sewage system
Tax & Legal Information
- Tax Year: 2024
- Parcel Number: 044872013
- Tax Annual Amount: 9076
- Zoning Description: Residential
Welcome to 594 Overland Drive, a stunning Tamarack Bradbury model and the perfect family home. Featured in *Our Homes*, this magazine-worthy property is filled with upgrades and offers over 4,000 sqft of custom living space. The main floor includes a home office, dining room, living room, and a beautiful kitchen with a butler’s pantry. Hardwood stairs lead to a second-level loft. The spacious primary suite has a custom walk-in closet and a 5-piece ensuite, along with a guest suite, two large bedrooms, a full bathroom, and laundry room upstairs. The walkout lower level includes a family/rec room, partial bathroom, and storage. Nestled among trees with no rear neighbours, the landscaped backyard features a glass-railed deck, inground pool, and covered hot tub. The custom garage offers epoxy floors and cabinetry. Additional highlights include a metal roof, irrigation, and celebright lighting. Don’t miss this dream home! (id:1945)
Demographic Information
Neighbourhood Education
| Master's degree | 175 |
| Bachelor's degree | 530 |
| University / Above bachelor level | 35 |
| University / Below bachelor level | 30 |
| Certificate of Qualification | 15 |
| College | 495 |
| University degree at bachelor level or above | 760 |
Neighbourhood Marital Status Stat
| Married | 1355 |
| Widowed | 65 |
| Divorced | 105 |
| Separated | 65 |
| Never married | 510 |
| Living common law | 190 |
| Married or living common law | 1540 |
| Not married and not living common law | 750 |
Neighbourhood Construction Date
| 1961 to 1980 | 30 |
| 1981 to 1990 | 25 |
| 1991 to 2000 | 135 |
| 2001 to 2005 | 80 |
| 2006 to 2010 | 580 |
| 1960 or before | 10 |









