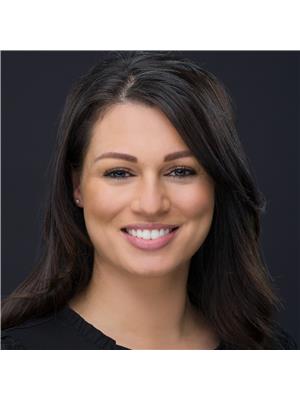218 151 Edwards Dr Sw, Edmonton
- Bedrooms: 2
- Bathrooms: 2
- Living area: 114.29 square meters
- Type: Apartment
- Added: 117 days ago
- Updated: 8 hours ago
- Last Checked: 8 minutes ago
2 story Loft featuring architectural vaulted ceilings. 2 bedrooms, 2 bathrooms, 2 large/private balconies. Recently painted. Kitchen has a corner sink with a window, plenty of cabinet space, and a movable island. Next to is is a living room with its own covered balcony. Primary bedroom has a his/her walk through closet leading to a 4 piece bathroom with tub and shower. 2nd bedroom is across the condo for privacy, located next to the main 4 piece bathroom and includes mirrored sliding closet doors. Laundry on the main level, behind door in main bathroom. Large loft space has its own balcony and storage. Parking has electrical plug in. Building has an exercise and yoga room with a bathroom. Exceptional value at an unbeatable price. (id:1945)
powered by

Property DetailsKey information about 218 151 Edwards Dr Sw
Interior FeaturesDiscover the interior design and amenities
Exterior & Lot FeaturesLearn about the exterior and lot specifics of 218 151 Edwards Dr Sw
Location & CommunityUnderstand the neighborhood and community
Property Management & AssociationFind out management and association details
Tax & Legal InformationGet tax and legal details applicable to 218 151 Edwards Dr Sw
Room Dimensions

This listing content provided by REALTOR.ca
has
been licensed by REALTOR®
members of The Canadian Real Estate Association
members of The Canadian Real Estate Association
Nearby Listings Stat
Active listings
30
Min Price
$179,900
Max Price
$537,000
Avg Price
$272,989
Days on Market
37 days
Sold listings
21
Min Sold Price
$179,000
Max Sold Price
$474,900
Avg Sold Price
$273,248
Days until Sold
49 days















