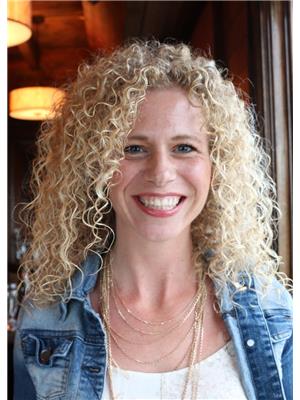1 65 Dorchester Boulevard, St Catharines 444 Carlton Bunting
- Bedrooms: 4
- Bathrooms: 3
- Type: Townhouse
- Added: 12 days ago
- Updated: 5 days ago
- Last Checked: 13 hours ago
This spacious bright, beautiful, renovated and updated end unit features 1700 sq feet of finished carefree living space and is ready for you to move right in! Perfect for young professionals or families, this turn-key home offers convenience, comfort, and style in a convenient location. Step inside to find three spacious bedrooms upstairs, three bathrooms, and a bright, modern kitchen complete with a new dishwasher 2024. The extra large private rear patio is new 2022 and overlooks a serene recreation area, perfect for relaxing or entertaining. This low-maintenance home offers affordable and efficient living, with water included in the condo fees and all systems updated to high-efficiency standards. Renovations completed include new door, furnace 2022 & AC 2024, freshly painted top to bottom, barn door, most flooring and bathrooms. Additional upgrades include two electric fireplaces, modern lighting throughout, a washer-dryer 2022, and a finished basement 2022 ideal for a home office, gaming room, den or extra storage. Every detail has been professionally completed to the highest standards, ensuring you will enjoy this home for years to come. Situated near major stores, shopping centres, and with quick access to the QEW, you will also enjoy proximity to rural Niagara gems like the Welland Canal Trail and Niagara-on-the-Lake. Backing onto an open green space with playgrounds, playing fields, and sports facilities nearby, this property is located near schools and conveniently located on a school bus route. Don't miss your chance to view this exceptional property! Schedule your showing today and experience the perfect blend of modern living, affordability, and location. (id:1945)
powered by

Property DetailsKey information about 1 65 Dorchester Boulevard
- Cooling: Central air conditioning
- Heating: Forced air, Natural gas
- Stories: 2
- Structure Type: Row / Townhouse
- Exterior Features: Brick, Vinyl siding
- Foundation Details: Poured Concrete
Interior FeaturesDiscover the interior design and amenities
- Basement: Finished, Full
- Appliances: Washer, Refrigerator, Water purifier, Water softener, Dishwasher, Stove, Dryer
- Bedrooms Total: 4
- Bathrooms Partial: 1
Exterior & Lot FeaturesLearn about the exterior and lot specifics of 1 65 Dorchester Boulevard
- Lot Features: Open space, In suite Laundry
- Parking Total: 1
Location & CommunityUnderstand the neighborhood and community
- Directions: Dorchester & Meredith
- Common Interest: Condo/Strata
- Community Features: Pet Restrictions
Property Management & AssociationFind out management and association details
- Association Fee: 390
- Association Name: Shabri Properties Ltd.
- Association Fee Includes: Common Area Maintenance, Water, Insurance, Parking
Tax & Legal InformationGet tax and legal details applicable to 1 65 Dorchester Boulevard
- Tax Annual Amount: 2439.27
Room Dimensions
| Type | Level | Dimensions |
| Bathroom | Main level | 4.4 x 3.9 |
| Recreational, Games room | Basement | 16.7 x 11.7 |
| Utility room | Basement | 17 x 5.5 |
| Dining room | Main level | 11 x 6.5 |
| Kitchen | Main level | 12.9 x 8.8 |
| Living room | Main level | 17.9 x 11 |
| Bathroom | Second level | 8.1 x 5.1 |
| Primary Bedroom | Second level | 16.1 x 11.4 |
| Bedroom 2 | Second level | 13.5 x 9.1 |
| Bedroom 3 | Second level | 10 x 8.9 |
| Bathroom | Basement | 8.6 x 5.9 |
| Bedroom 4 | Basement | 11.4 x 8.2 |

This listing content provided by REALTOR.ca
has
been licensed by REALTOR®
members of The Canadian Real Estate Association
members of The Canadian Real Estate Association
Nearby Listings Stat
Active listings
4
Min Price
$450,000
Max Price
$849,500
Avg Price
$652,100
Days on Market
14 days
Sold listings
0
Min Sold Price
$0
Max Sold Price
$0
Avg Sold Price
$0
Days until Sold
days













