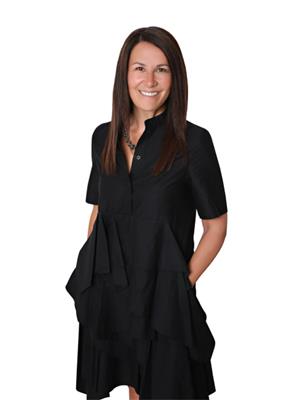100 Baker Street, Thorold 557 Thorold Downtown
- Bedrooms: 3
- Bathrooms: 3
- Type: Townhouse
- Added: 26 days ago
- Updated: 6 days ago
- Last Checked: 14 hours ago
Welcome to Artisan Ridge, Thorold's premier all-brick luxury housing development. This stunning 3-bedroom, 2.5-bathroom home boasts a thoughtfully designed floor plan, complete with a single attached garage. The spacious main level flows seamlessly into the upgraded kitchen, featuring beautiful new cabinetry and brand-new appliances (dishwasher & washer/dryer to be installed prior to closing). An elegant wood staircase leads you to the upper level, where you'll find the impressive Primary Suite with a walk-in closet and a private ensuite. For added convenience, the laundry room is also located on the second floor. The unfinished basement offers endless potential with a rough-in for a future bathroom and upgraded basement window. Perfectly located just minutes from major highways, Brock University, The Pen Centre, the NOTL Outlet Collection, Niagara Falls, and more! (id:1945)
powered by

Property DetailsKey information about 100 Baker Street
- Heating: Forced air, Natural gas
- Stories: 2
- Structure Type: Row / Townhouse
- Exterior Features: Brick
- Foundation Details: Poured Concrete
Interior FeaturesDiscover the interior design and amenities
- Basement: Unfinished, Full
- Appliances: Washer, Refrigerator, Dishwasher, Stove, Dryer, Water Heater - Tankless
- Bedrooms Total: 3
- Bathrooms Partial: 1
Exterior & Lot FeaturesLearn about the exterior and lot specifics of 100 Baker Street
- Lot Features: Sump Pump
- Water Source: Municipal water
- Parking Total: 2
- Parking Features: Attached Garage
- Lot Size Dimensions: 19.7 x 101.7 FT
Location & CommunityUnderstand the neighborhood and community
- Directions: Beaverdams and Queen
- Common Interest: Freehold
Utilities & SystemsReview utilities and system installations
- Sewer: Sanitary sewer
Room Dimensions
| Type | Level | Dimensions |
| Foyer | Main level | 0 x 0 |
| Laundry room | Second level | 0 x 0 |
| Utility room | Basement | 0 x 0 |
| Bathroom | Main level | 0 x 0 |
| Living room | Main level | 4.57 x 3.05 |
| Kitchen | Main level | 2.28 x 3.05 |
| Dining room | Main level | 2.28 x 3.05 |
| Bedroom | Second level | 4.42 x 3.05 |
| Bathroom | Second level | 0 x 0 |
| Bedroom 2 | Second level | 3.35 x 2.95 |
| Bedroom 3 | Second level | 3.35 x 2.95 |
| Bathroom | Second level | 0 x 0 |

This listing content provided by REALTOR.ca
has
been licensed by REALTOR®
members of The Canadian Real Estate Association
members of The Canadian Real Estate Association
Nearby Listings Stat
Active listings
3
Min Price
$469,000
Max Price
$579,900
Avg Price
$511,267
Days on Market
15 days
Sold listings
0
Min Sold Price
$0
Max Sold Price
$0
Avg Sold Price
$0
Days until Sold
days














