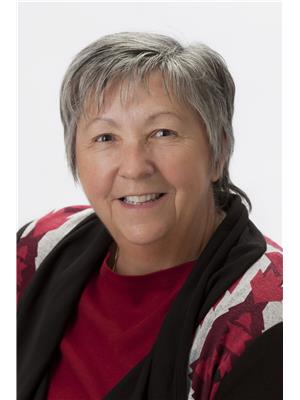25 Brick Pond Lane, Woodstock
- Bedrooms: 3
- Bathrooms: 3
- Living area: 2189 square feet
- Type: Residential
Source: Public Records
Note: This property is not currently for sale or for rent on Ovlix.
We have found 6 Houses that closely match the specifications of the property located at 25 Brick Pond Lane with distances ranging from 2 to 9 kilometers away. The prices for these similar properties vary between 789,900 and 899,900.
Recently Sold Properties
Nearby Places
Name
Type
Address
Distance
Heritage Pancake House
Restaurant
815 Juliana Dr
1.3 km
Boston Pizza
Restaurant
431 Norwich Ave
1.4 km
McDonald's
Restaurant
499 Norwich Ave
1.4 km
Chiba Sushi
Restaurant
925 Dundas St #1
1.4 km
Montana's
Bar
511 Norwich Ave
1.5 km
Kelsey's Restaurant
Bar
525 Norwich Ave
1.5 km
East Side Mario's
Restaurant
555 Norwich Ave
1.6 km
Tim Hortons
Cafe
566 Norwich Ave
1.6 km
Wendy's Restaurant
Restaurant
570 Norwich Ave
1.6 km
College Avenue Secondary School
School
700 College Ave
1.8 km
St. Mary's Catholic High School
School
431 Juliana Dr
2.4 km
Woodstock District Community Complex
Establishment
381 Finkle St
2.4 km
Property Details
- Cooling: Central air conditioning
- Heating: Forced air, Natural gas
- Stories: 1
- Year Built: 1999
- Structure Type: House
- Exterior Features: Vinyl siding, Brick Veneer
- Foundation Details: Poured Concrete
- Architectural Style: Bungalow
Interior Features
- Basement: Finished, Full
- Appliances: Washer, Refrigerator, Water meter, Central Vacuum, Dishwasher, Stove, Dryer, Window Coverings, Microwave Built-in
- Living Area: 2189
- Bedrooms Total: 3
- Fireplaces Total: 1
- Bathrooms Partial: 1
- Above Grade Finished Area: 1134
- Below Grade Finished Area: 1055
- Above Grade Finished Area Units: square feet
- Below Grade Finished Area Units: square feet
- Above Grade Finished Area Source: Other
- Below Grade Finished Area Source: Other
Exterior & Lot Features
- Lot Features: Backs on greenbelt, Conservation/green belt, Automatic Garage Door Opener
- Water Source: Municipal water
- Lot Size Units: acres
- Parking Total: 6
- Parking Features: Attached Garage
- Lot Size Dimensions: 0.09
Location & Community
- Directions: Heading north Hwy 59 from the 401, turn right onto Parkinson Road, then left onto Brick Pond Lane. Home is on your right.
- Common Interest: Freehold
- Subdivision Name: Woodstock - South
- Community Features: Quiet Area
Utilities & Systems
- Sewer: Municipal sewage system
- Utilities: Natural Gas, Electricity, Cable, Telephone
Tax & Legal Information
- Tax Annual Amount: 3974
- Zoning Description: R2
Additional Features
- Security Features: Smoke Detectors
This pretty bungalow backs onto Brick Pond wetlands! Ducks and herons will be your only rear neighbours. Pull up to the concrete drive and front patio and enter this meticulously maintained, single-owner home. The sun-soaked main floor offers a spacious living room and eat-in kitchen ideal for entertaining family and friends. The main floor also offers a sizeable primary bedroom with a walk-in closet and a three-piece private en-suite. You will find a second bedroom on the main floor and a guest powder room. Off the back of the home, you will find an oversized deck where you can enjoy your morning coffee or late-night beverage while overlooking the wetlands and listening to the birds. Downstairs offers an oversized family room with a walk-out to a second covered deck and a third bedroom, workshop, full bath, laundry and cold room. Nothing to do but move in! The price includes most of the furnishings and all the appliances. Additional features and recent purchases are microwave range - aug 2024, furnace 2019, stove is gas, water softener, water osmosis, and central vac. This home has always been pet free and non smoking. Cost of gas from Jan - Aug 2024 is 584.81, hydro 493.28 This is a very well loved home. Please remove your shoes for showings. (id:1945)
Demographic Information
Neighbourhood Education
| Master's degree | 10 |
| Bachelor's degree | 65 |
| University / Above bachelor level | 15 |
| Certificate of Qualification | 15 |
| College | 140 |
| University degree at bachelor level or above | 85 |
Neighbourhood Marital Status Stat
| Married | 315 |
| Widowed | 25 |
| Divorced | 35 |
| Separated | 20 |
| Never married | 150 |
| Living common law | 100 |
| Married or living common law | 415 |
| Not married and not living common law | 230 |
Neighbourhood Construction Date
| 1961 to 1980 | 10 |
| 1981 to 1990 | 60 |
| 1991 to 2000 | 115 |
| 2001 to 2005 | 10 |
| 1960 or before | 15 |







