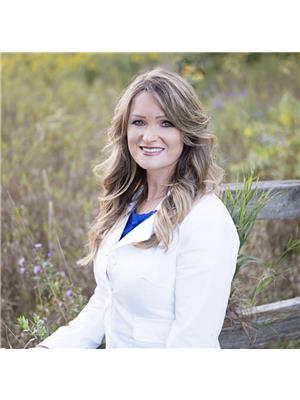16866 Mclaughlin Road, Caledon
- Bedrooms: 9
- Bathrooms: 11
- Type: Residential
- Added: 241 days ago
- Updated: 36 days ago
- Last Checked: 13 hours ago
STORIED PROVENANCE OF BOTH CANADIAN AND GLOBAL ESTABLISHMENTS. CURRENT OWNERS RELUCTANTLY PASSING ON THE BATON BY DUE TO PREFERENCE OF RETIRING IN WARMER CLIMES. UNDERSTATED GATED COUNTRY ESTATE WITH CLASSIC LINES, IN BUCOLIC SETTING WITH TENNIS COURT AND SALTWATER POOL ON 62 ACRES. THE CURRENT OWNERS DOUBLED THE INTERIOR SIZE TO 12,374 SF + OF GLEAMING HARDWOOD FLOORS, SOARING CEILINGS, FIREPLACE AND WALL-TO-WALL GLASS ATRIUM OVERLOOKING VERDANT GREEN SPACE. OVER 1 KM OF TRAILS WITH BOTH BLACK CREEK AND CREDIT RIVER COURSING THROUGH THE Property. PERFECT FOR A PRIVATE OASIS, WORK-AT-HOME IN THE PANELED STUDY OR ENTERTAIN. ADDED FEATURES SUCH AS SAUNA, CEDAR CLOSET AND TEMPERATURE-CONTROLLED WINE CELLAR PROVIDES A YEAR-ROUND SELF-CONTAINED RETREAT. RECENTLY UPDATED AND METICULOUSLY MAINTAINED BY STAFF THAT MAY CONTINUE. Subject Property is nestled in an enclave where who's who of Canadian notables and establishment spent their weekends. In addition to fine dining and spa like the Millcroft Inn and Terra Cotta, it has the feel of a very distinguished old money zeitgeist with blue blood activities at the Caledon Trout Club (c. 1901 ""Outdoor Refined) such as fly fishing, shooting range and such. (id:1945)
powered by

Property DetailsKey information about 16866 Mclaughlin Road
- Cooling: Central air conditioning
- Heating: Forced air, Propane
- Stories: 2
- Structure Type: House
- Exterior Features: Stone, Stucco
Interior FeaturesDiscover the interior design and amenities
- Basement: Finished, Separate entrance, Walk out, N/A
- Flooring: Hardwood, Carpeted
- Appliances: Central Vacuum
- Bedrooms Total: 9
- Bathrooms Partial: 1
Exterior & Lot FeaturesLearn about the exterior and lot specifics of 16866 Mclaughlin Road
- Lot Features: Wooded area, Rolling, Conservation/green belt, Level
- Parking Total: 22
- Pool Features: Inground pool
- Parking Features: Attached Garage
- Lot Size Dimensions: 61.6 Acre ; 61.62 Acres
- Waterfront Features: Waterfront
Location & CommunityUnderstand the neighborhood and community
- Directions: Forks Of The Credit/Hwy#10
- Common Interest: Freehold
Utilities & SystemsReview utilities and system installations
- Sewer: Septic System
Tax & Legal InformationGet tax and legal details applicable to 16866 Mclaughlin Road
- Tax Annual Amount: 18600
- Zoning Description: Rural Residential
Room Dimensions

This listing content provided by REALTOR.ca
has
been licensed by REALTOR®
members of The Canadian Real Estate Association
members of The Canadian Real Estate Association
Nearby Listings Stat
Active listings
1
Min Price
$5,995,000
Max Price
$5,995,000
Avg Price
$5,995,000
Days on Market
241 days
Sold listings
0
Min Sold Price
$0
Max Sold Price
$0
Avg Sold Price
$0
Days until Sold
days
Nearby Places
Additional Information about 16866 Mclaughlin Road







































