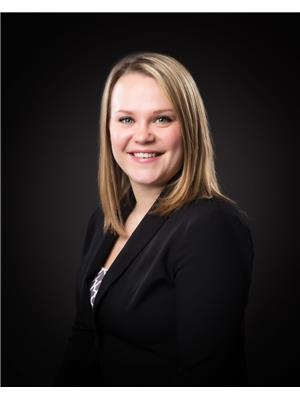1202 106th Street, North Battleford
- Bedrooms: 3
- Bathrooms: 2
- Living area: 700 square feet
- Type: Residential
- Added: 9 days ago
- Updated: 9 days ago
- Last Checked: 1 hours ago
Affordable 3-Bedroom Home with Room to Grow This 3-bedroom home is a practical choice for buyers seeking an affordable property with upgrades already in place and the opportunity to finish it to their liking. Main Floor: Two bedrooms, including one with a walk-in closet. New hardwood flooring in the living room and one bedroom (baseboards yet to be installed). Updated bathroom fixtures, with some finishing required (taping and painting). Functional kitchen with older cabinets and flooring, offering a chance to customize. Spacious porch providing additional living space. Basement: A third bedroom, half-bath, and other rooms await flooring, painting, and finishing touches. Exterior: Fenced yard. Floating deck. Shed for added storage. With newer shingles 2021, siding 2011, and windows 2011,water heater 2020 this home offers a solid foundation. A bit of work and creativity can make this a warm and welcoming home without requiring significant expense or advanced skills. Ready to take the next step? Call today to view! (id:1945)
powered by

Property DetailsKey information about 1202 106th Street
- Heating: Forced air, Natural gas
- Year Built: 1945
- Structure Type: House
- Architectural Style: Bungalow
Interior FeaturesDiscover the interior design and amenities
- Basement: Partially finished, Full
- Appliances: Washer, Refrigerator, Stove, Dryer, Storage Shed
- Living Area: 700
- Bedrooms Total: 3
Exterior & Lot FeaturesLearn about the exterior and lot specifics of 1202 106th Street
- Lot Features: Corner Site
- Lot Size Units: square feet
- Parking Features: None, Parking Space(s), Gravel
- Lot Size Dimensions: 6000.00
Location & CommunityUnderstand the neighborhood and community
- Common Interest: Freehold
Tax & Legal InformationGet tax and legal details applicable to 1202 106th Street
- Tax Year: 2024
- Tax Annual Amount: 1960
Room Dimensions
| Type | Level | Dimensions |
| Living room | Main level | 11.4 x 15.1 |
| Kitchen | Main level | 8.3 x 11.3 |
| Bedroom | Main level | 11.4 x 15.1 |
| Bedroom | Main level | 9.5 x 7.11 |
| 4pc Bathroom | Main level | x x x |
| Enclosed porch | Main level | x x x |
| Laundry room | Basement | x x x |
| Bedroom | Basement | x x x |
| Family room | Basement | x x x |
| Storage | Basement | x x x |
| 2pc Bathroom | Basement | x x x |

This listing content provided by REALTOR.ca
has
been licensed by REALTOR®
members of The Canadian Real Estate Association
members of The Canadian Real Estate Association
Nearby Listings Stat
Active listings
34
Min Price
$105,000
Max Price
$525,000
Avg Price
$218,582
Days on Market
96 days
Sold listings
66
Min Sold Price
$25,000
Max Sold Price
$399,500
Avg Sold Price
$196,974
Days until Sold
183 days












