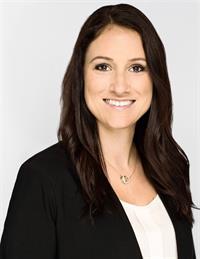47 Acacia Drive, Moncton
- Bedrooms: 3
- Bathrooms: 2
- Living area: 1651 square feet
- Type: Residential
- Added: 4 days ago
- Updated: 3 days ago
- Last Checked: 8 hours ago
THIS HIDDEN JEM AWAITS A NEW FAMILY! PRIDE OF OWNERSHIP IS EVIDENT THROUGHOUT THIS IMMACULATE THREE BEDROOM,TWO BATHROOM HOME LOCATED IN A FANTASTIC FAMILY NEIGHBOURHOOD JUST OUTSIDE THE CITY AND WITHIN MINUTES TO SCHOOL'S,HIGHWAYS AND ALL AMENITIES! Upon entering the gracious foyer, ascend the wide hardwood staircase to the bright and spacious living room with hardwood floors. The living room flows into the heart of the home in the open concept kitchen, eating area and family room. The kitchen boasts an abundance of rich stained cabinetry and ample counter space with center island and access through garden doors to the peaceful and tranquil backyard for your summer entertaining and family gatherings. The cozy family room is highlighted by a propane stove and hardwood floors. A full three piece bath and access to the attached garage with built in shelving complete the main level. The upper level features a four piece family bath and three nice size bedrooms with hardwood floors, including primary suite with a walk in closet. Lower level is complete with a finished family room ( with the exception of flooring), guest room, laundry room which offers a rough in for a two piece bath and plenty of storage. Hardwood and ceramic floors, new mini split heat pump 2024,new roof shingles 2023, freshly painted throughout fall of 2024,and storage shed are just a few of the things that add to the value of this lovely turn key family home close to parks, walking trails and all amenities! (id:1945)
powered by

Property Details
- Roof: Asphalt shingle, Unknown
- Cooling: Heat Pump
- Heating: Heat Pump, Baseboard heaters, Stove, Electric, Natural gas
- Year Built: 2007
- Structure Type: House
- Exterior Features: Vinyl
- Foundation Details: Concrete
- Architectural Style: 4 Level
Interior Features
- Living Area: 1651
- Bedrooms Total: 3
- Fireplaces Total: 1
- Fireplace Features: Gas, Unknown
- Above Grade Finished Area: 2074
- Above Grade Finished Area Units: square feet
Exterior & Lot Features
- Lot Features: Balcony/Deck/Patio
- Water Source: Municipal water
- Lot Size Units: square meters
- Parking Features: Attached Garage, Garage
- Lot Size Dimensions: 762
Location & Community
- Directions: Salisbury Road to Lotusrow Drive (5.8 kms )left on Acacia, home will be on the left hand side.
Utilities & Systems
- Sewer: Municipal sewage system
Tax & Legal Information
- Parcel Number: 70441522
- Tax Annual Amount: 4023.14
Room Dimensions
This listing content provided by REALTOR.ca has
been licensed by REALTOR®
members of The Canadian Real Estate Association
members of The Canadian Real Estate Association


















