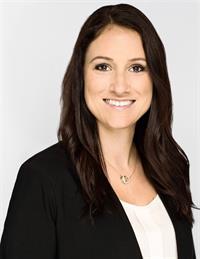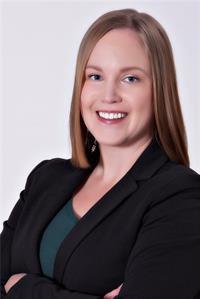2 Massey Avenue, Moncton
- Bedrooms: 3
- Bathrooms: 1
- Living area: 1148 square feet
- Type: Residential
- Added: 71 days ago
- Updated: 30 days ago
- Last Checked: 8 hours ago
Welcome to this charming 1.5-storey home located on a corner lot in the desirable Sunny Brae area, just minutes away from the University of Moncton. As you enter through the front door, you're greeted by a spacious 3-season porch filled with natural light, perfect for enjoying your morning coffee, reading a book, or relaxing with a glass of wine. The main floor offers a well-laid-out kitchen, complete with a versatile back room that can be used as a pantry or storage area, with convenient access to the outdoors. The main floor also features a separate dining room, a cozy living room, and an additional space ideal for a den or office, which opens up to the expansive backyard through elegant French doors leading to a large deck, perfect for entertaining. Upstairs, youll find three comfortable bedrooms and a 4-piece bathroom. The unfinished basement offers laundry facilities, ample storage, and the potential to create more living space. Outside, the property boasts a large workshop that can accommodate a vehicle and beautifully landscaped grounds. Nestled in a quiet and friendly neighborhood, this home is close to all amenities, making it an ideal location for families or professionals alike. Come take a look!! (id:1945)
powered by

Property DetailsKey information about 2 Massey Avenue
Interior FeaturesDiscover the interior design and amenities
Exterior & Lot FeaturesLearn about the exterior and lot specifics of 2 Massey Avenue
Utilities & SystemsReview utilities and system installations
Tax & Legal InformationGet tax and legal details applicable to 2 Massey Avenue
Room Dimensions

This listing content provided by REALTOR.ca
has
been licensed by REALTOR®
members of The Canadian Real Estate Association
members of The Canadian Real Estate Association
Nearby Listings Stat
Active listings
23
Min Price
$175,000
Max Price
$379,900
Avg Price
$270,361
Days on Market
52 days
Sold listings
11
Min Sold Price
$219,900
Max Sold Price
$385,000
Avg Sold Price
$284,691
Days until Sold
61 days
Nearby Places
Additional Information about 2 Massey Avenue
















