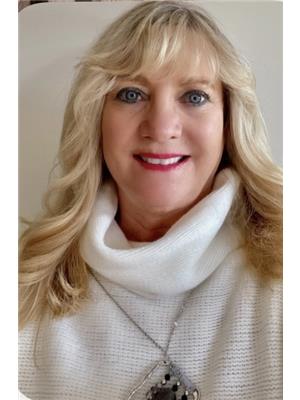27119 Pr 213 Rd 66 N Garven Road, Cooks Creek
- Bedrooms: 2
- Bathrooms: 2
- Living area: 1900 square feet
- Type: Residential
- Added: 65 days ago
- Updated: 1 days ago
- Last Checked: 11 hours ago
R04//Cooks Creek/Welcome Home to the Country!! This charming 1900sf custom-built bungalow is nestled deep on nearly 11 acres. With plenty of space for relaxing inside and out, you'll enjoy the Deer in your yard, and the evening sun shining into your attached gazebo! Prepare dinner in your Galley kitchen w/granite counter and serve your guests in the private Dining Room. Then into the large Family room with Inspiring Stone Fireplace, or maybe the south-facing Sunroom... Two large bedrooms surround the main bath! The attached double garage enters into the laundry room and 2nd 3-pc bathroom. With its' large workshop, the basement is awaiting your design. Outside, the park-like setting with many mature trees leads to your large in-ground pool. Upgrades include shingles in 2011, all new flooring in 2014, Furnace/AC in 2015, and more. Schedule your showing today and live the good life! (id:1945)
powered by

Property Details
- Cooling: Central air conditioning
- Heating: Forced air, Electric
- Year Built: 1977
- Structure Type: House
- Architectural Style: Bungalow
Interior Features
- Flooring: Tile, Vinyl
- Appliances: Washer, Refrigerator, Water softener, Dishwasher, Stove, Dryer, Blinds, Storage Shed, Window Coverings, Garage door opener, Garage door opener remote(s)
- Living Area: 1900
- Bedrooms Total: 2
- Fireplaces Total: 2
- Fireplace Features: Wood, Corner, Stone
Exterior & Lot Features
- View: View
- Lot Features: Private setting, Treed, Flat site, No Smoking Home, Country residential, No Pet Home, Sump Pump, Atrium/Sunroom, Private Yard
- Water Source: Well
- Lot Size Units: acres
- Pool Features: Inground pool, Unknown
- Parking Features: Attached Garage
- Lot Size Dimensions: 10.970
Location & Community
- Common Interest: Freehold
Utilities & Systems
- Sewer: Septic Tank and Field
Tax & Legal Information
- Tax Year: 2023
- Tax Annual Amount: 4376.39
Room Dimensions
This listing content provided by REALTOR.ca has
been licensed by REALTOR®
members of The Canadian Real Estate Association
members of The Canadian Real Estate Association















