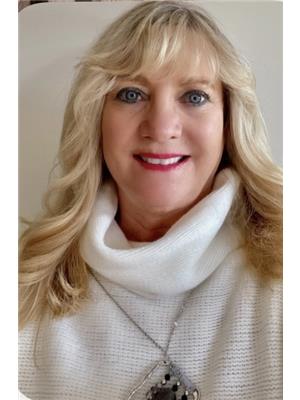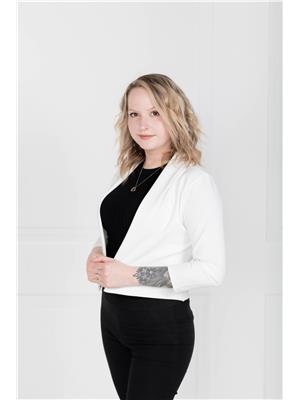19 Ruttig Street W, Springfield Rm
- Bedrooms: 4
- Bathrooms: 3
- Living area: 1490 square feet
- Type: Residential
- Added: 12 days ago
- Updated: 4 days ago
- Last Checked: 12 hours ago
R04//Springfield Rm/Nestled outside the city in Oakbank, this home offers a perfect blend of comfort & luxury. Four bedrooms & 3 baths. A large foyer entrance, open concept design featuring 10' ceilings that enhance the airy ambiance. The heart of the home is the chef's kitchen w/large island equipped with elegant granite counters, tiled backsplash & SS appliances. The living area is an entertainer's dream w/wall gas fireplace that ads warmth & creates a serene space to relax & unwind! 4-Season sunroom adds natural light and more space to enjoy & relax. The Primary bdrm w/3pc ensuite & walk-in closet for all your storage needs, 2 additional bdrms ample space for family or guests. Main Flr. Laundry. Fully finished rec room complete with projector system for movie night, gym, 3pc bath, 4th bdrm lots of storage. Outdoor is a stylish deck, underground sprinkler, rare 4 car garage, fully fenced, patio, firepit area, perfect for summer gatherings under the stars. This home truly offers an unmatched lifestyle. Immediate possession. (id:1945)
powered by

Property Details
- Cooling: Central air conditioning
- Heating: Forced air, High-Efficiency Furnace, Natural gas
- Year Built: 2011
- Structure Type: House
- Architectural Style: Bungalow
Interior Features
- Flooring: Wood, Wall-to-wall carpet
- Appliances: Washer, Refrigerator, Dishwasher, Stove, Dryer, Window Coverings, Garage door opener, Garage door opener remote(s)
- Living Area: 1490
- Bedrooms Total: 4
- Fireplaces Total: 1
- Fireplace Features: Gas, Direct vent
Exterior & Lot Features
- Lot Features: No back lane, Built-in wall unit, Sump Pump, Atrium/Sunroom
- Water Source: Municipal water
- Parking Total: 8
- Parking Features: Attached Garage, Other, Other, Other, Tandem
- Road Surface Type: Paved road
- Lot Size Dimensions: 80 x 140
Location & Community
- Common Interest: Freehold
- Street Dir Suffix: West
Utilities & Systems
- Sewer: Municipal sewage system
Tax & Legal Information
- Tax Year: 2024
- Tax Annual Amount: 3170.92
Additional Features
- Security Features: Smoke Detectors
Room Dimensions
This listing content provided by REALTOR.ca has
been licensed by REALTOR®
members of The Canadian Real Estate Association
members of The Canadian Real Estate Association
















