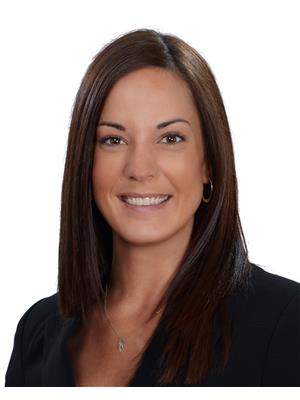70096 Willowdale Road, Cooks Creek
- Bedrooms: 5
- Bathrooms: 3
- Living area: 2204 square feet
- Type: Residential
- Added: 91 days ago
- Updated: 3 days ago
- Last Checked: 9 hours ago
R04//Cooks Creek/Sitting on 20 horse-ready acres in Cooks Creek is this phenomenal 2204sf bungalow w/ ICF, finished bsmt, triple garage, & all the bonuses you expect in homes of this rare caliber. Built in 2013, walk into great room w/ cork floors, wood-burning fireplace, & open kitchen w/ island & granite tops. So much storage space w/ multitude of cabinets and walk-through pantry! Principal bedrm has 5-pce ensuite w/ heated floors. Two more terrific bedrooms, second full bathrm, & main floor laundry in mudrm complete top floor. Recently developed lower level w/ heated concrete floor has 9 ceilings, two more bedrooms and wide open rec room that will accommodate your needs w/ ease. Second staircase up into oversized 40x30 attached garage w/ heated floor & 10 tandem overhead back door. Property has detached deck built around swimming pool and fantastic open backyard. Electric fenced paddocks, round training corral, automatic waterer, three-sided shelter, and pasture. Garden, fruit trees, and more. (id:1945)
powered by

Property Details
- Cooling: Central air conditioning
- Heating: Forced air, Heat Recovery Ventilation (HRV), Electric, High-Efficiency Furnace
- Year Built: 2014
- Structure Type: House
- Architectural Style: Bungalow
Interior Features
- Flooring: Tile, Laminate, Cork, Wall-to-wall carpet
- Appliances: Washer, Refrigerator, Water softener, Central Vacuum, Dishwasher, Stove, Dryer, Garburator, Blinds, Window Coverings, Garage door opener, Garage door opener remote(s)
- Living Area: 2204
- Bedrooms Total: 5
- Fireplaces Total: 1
- Bathrooms Partial: 1
- Fireplace Features: Wood, Stone
Exterior & Lot Features
- Lot Features: Flat site, Exterior Walls- 2x6", Country residential, Sump Pump
- Water Source: Well
- Lot Size Units: acres
- Pool Features: Above ground pool, Unknown
- Parking Features: Attached Garage, Other, RV, Heated Garage
- Lot Size Dimensions: 20.000
Location & Community
- Common Interest: Freehold
Utilities & Systems
- Sewer: Septic Tank and Field
Tax & Legal Information
- Tax Year: 2021
- Tax Annual Amount: 7032.79
Room Dimensions
This listing content provided by REALTOR.ca has
been licensed by REALTOR®
members of The Canadian Real Estate Association
members of The Canadian Real Estate Association















