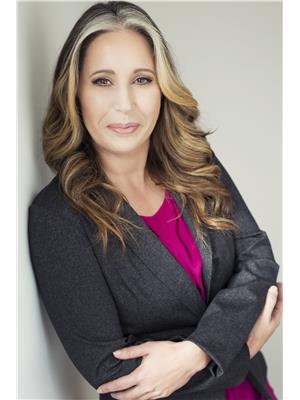101 A 0 Avalon Avenue, Hilden
- Bedrooms: 4
- Bathrooms: 3
- Living area: 2042 square feet
- Type: Residential
- Added: 410 days ago
- Updated: 18 days ago
- Last Checked: 9 hours ago
Thicket plan by Marchand Homes on a lot with it's own well and municipal sewer. Price includes a $55,000 evacuation allowance which includes bringing sewer in from across the street. Home has electric heat and 1 mini split heat pump and white shaker style cabinets. (id:1945)
powered by

Property DetailsKey information about 101 A 0 Avalon Avenue
Interior FeaturesDiscover the interior design and amenities
Exterior & Lot FeaturesLearn about the exterior and lot specifics of 101 A 0 Avalon Avenue
Location & CommunityUnderstand the neighborhood and community
Utilities & SystemsReview utilities and system installations
Tax & Legal InformationGet tax and legal details applicable to 101 A 0 Avalon Avenue
Room Dimensions

This listing content provided by REALTOR.ca
has
been licensed by REALTOR®
members of The Canadian Real Estate Association
members of The Canadian Real Estate Association
Nearby Listings Stat
Active listings
2
Min Price
$568,035
Max Price
$618,035
Avg Price
$593,035
Days on Market
408 days
Sold listings
0
Min Sold Price
$0
Max Sold Price
$0
Avg Sold Price
$0
Days until Sold
days
Nearby Places
Additional Information about 101 A 0 Avalon Avenue











