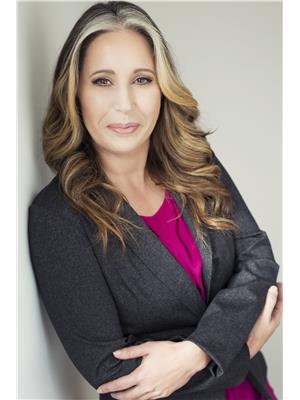33 Blanchard Avenue, Bible Hill
- Bedrooms: 3
- Bathrooms: 2
- Type: Residential
- Added: 34 days ago
- Updated: 4 days ago
- Last Checked: 1 hours ago
Welcome to this charming three-bedroom, two-bathroom updated bungalow nestled in the heart of Bible Hill! This inviting home boasts a modern and open layout, providing a perfect blend of comfort and style. The spacious living area is perfect for family gatherings, while the updated kitchen brings style and class. Retreat to the comfortable bedrooms, each designed with relaxation in mind. The partially finished basement features a cold room, an office or den, along with a dedicated laundry room for added functionality. Single garage and large deck overlooking your backyard. Situated near all essential amenities, this property offers the perfect blend of peaceful living and urban convenience. Don?t miss your chance to make this beautiful bungalow your new home! Schedule a viewing today! (id:1945)
powered by

Property Details
- Stories: 1
- Year Built: 1963
- Structure Type: House
- Exterior Features: Vinyl
- Foundation Details: Poured Concrete
- Architectural Style: Bungalow
Interior Features
- Basement: Full
- Flooring: Hardwood, Laminate, Carpeted
- Appliances: Washer, Refrigerator, Stove
- Bedrooms Total: 3
- Above Grade Finished Area: 1113
- Above Grade Finished Area Units: square feet
Exterior & Lot Features
- Lot Features: Level
- Water Source: Drilled Well
- Lot Size Units: acres
- Parking Features: Detached Garage, Garage
- Lot Size Dimensions: 0.241
Location & Community
- Directions: From Main Street, Bible Hill, Travel up Pictou Road, Blanchard Ave is first right after Vimy Rd
- Common Interest: Freehold
- Community Features: School Bus
Utilities & Systems
- Sewer: Municipal sewage system
Tax & Legal Information
- Parcel Number: 20061990
Room Dimensions

This listing content provided by REALTOR.ca has
been licensed by REALTOR®
members of The Canadian Real Estate Association
members of The Canadian Real Estate Association















