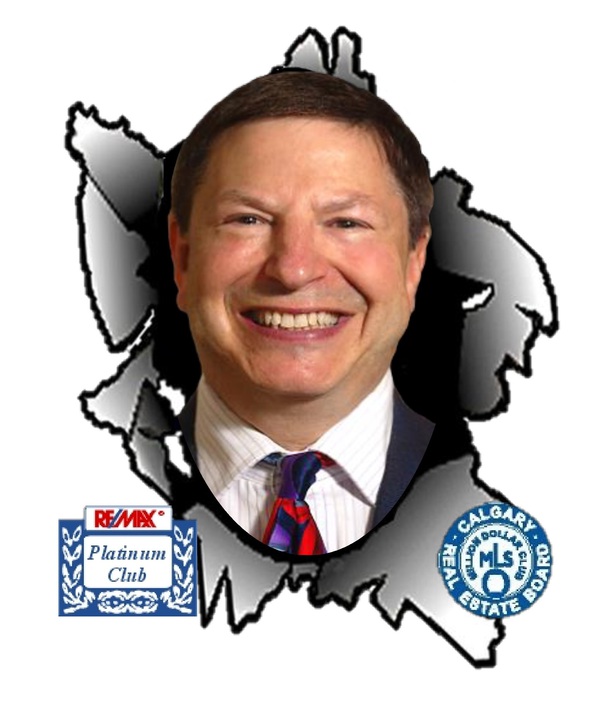6027 18 Avenue Ne, Calgary
- Bedrooms: 4
- Bathrooms: 2
- Living area: 949 square feet
- Type: Residential
Source: Public Records
Note: This property is not currently for sale or for rent on Ovlix.
We have found 6 Houses that closely match the specifications of the property located at 6027 18 Avenue Ne with distances ranging from 2 to 10 kilometers away. The prices for these similar properties vary between 649,987 and 799,000.
Nearby Places
Name
Type
Address
Distance
McDonald's
Restaurant
1920 68th St NE
0.9 km
Marlborough Mall Administration
Establishment
515 Marlborough Way NE #1464
2.8 km
Sunridge Mall
Shopping mall
2525 36 St NE
2.8 km
Forest Lawn High School
School
1304 44 St SE
3.4 km
Bishop McNally High School
School
5700 Falconridge Blvd
3.8 km
7-Eleven
Convenience store
265 Falshire Dr NE
4.2 km
Cactus Club Cafe
Restaurant
2612 39 Ave NE
4.4 km
Aero Space Museum
Store
4629 McCall Way NE
5.5 km
Pearce Estate Park
Park
1440-17A Street SE
5.6 km
TELUS Spark
Museum
220 St Georges Dr NE
5.7 km
Calgary Zoo
Park
1300 Zoo Rd NE
6.0 km
Fort Calgary
Museum
806 9 Ave SE
7.4 km
Property Details
- Cooling: None
- Year Built: 1974
- Structure Type: House
- Exterior Features: Aluminum siding
- Foundation Details: Poured Concrete
- Architectural Style: Bungalow
Interior Features
- Basement: Finished, Full, Suite
- Flooring: Carpeted, Vinyl
- Appliances: Refrigerator, Dishwasher, Stove, Microwave, Garage door opener, Washer/Dryer Stack-Up
- Living Area: 949
- Bedrooms Total: 4
- Above Grade Finished Area: 949
- Above Grade Finished Area Units: square feet
Exterior & Lot Features
- Lot Features: See remarks
- Lot Size Units: square feet
- Parking Total: 6
- Parking Features: Detached Garage, Other
- Lot Size Dimensions: 5059.00
Location & Community
- Common Interest: Freehold
- Street Dir Suffix: Northeast
- Subdivision Name: Pineridge
Tax & Legal Information
- Tax Lot: 24
- Tax Year: 2024
- Tax Block: 3
- Parcel Number: 0018296608
- Tax Annual Amount: 2873.34
- Zoning Description: R-C1
| FULLY RENOVATED | 4 BED + 2 BATH | 949 SQFT | ILLEGAL SUITE | LARGE DETACHED DOUBLE GARAGE | Welcome to this beautifully renovated 4-bedroom, 2-bathroom home, offering a modern and elegant living experience. With a total living space of 1,673 square feet (this included above and below grade living space!) this property features a versatile illegal basement suite with separate laundry facilities, perfect for rental income or extended family living. The illegal suite is currently tenanted, providing immediate rental income, but the tenants are flexible and willing to move out with a full 90-day notice if preferred. The home boasts an oversized garage with high ceilings, ideal for storage or a workshop, and a green space beside the garage offers extra parking or storage options. Located near 16th Ave and Stoney Trail, this home provides easy highway access and is close to multiple schools and shopping centers, making it convenient for all your daily needs. Whether you’re an investor looking for a rental property or someone who wants to live upstairs and rent out the basement, this fully renovated home offers flexible living arrangements to suit your lifestyle. Don’t miss this incredible opportunity to own a charming and versatile property in a quiet and friendly neighborhood. Contact us today to schedule a viewing! (id:1945)
Demographic Information
Neighbourhood Education
| Bachelor's degree | 15 |
| University / Above bachelor level | 10 |
| Certificate of Qualification | 30 |
| College | 55 |
| University degree at bachelor level or above | 25 |
Neighbourhood Marital Status Stat
| Married | 125 |
| Widowed | 15 |
| Divorced | 20 |
| Separated | 10 |
| Never married | 70 |
| Living common law | 15 |
| Married or living common law | 140 |
| Not married and not living common law | 110 |
Neighbourhood Construction Date
| 1961 to 1980 | 95 |
| 2001 to 2005 | 10 |
| 1960 or before | 10 |










