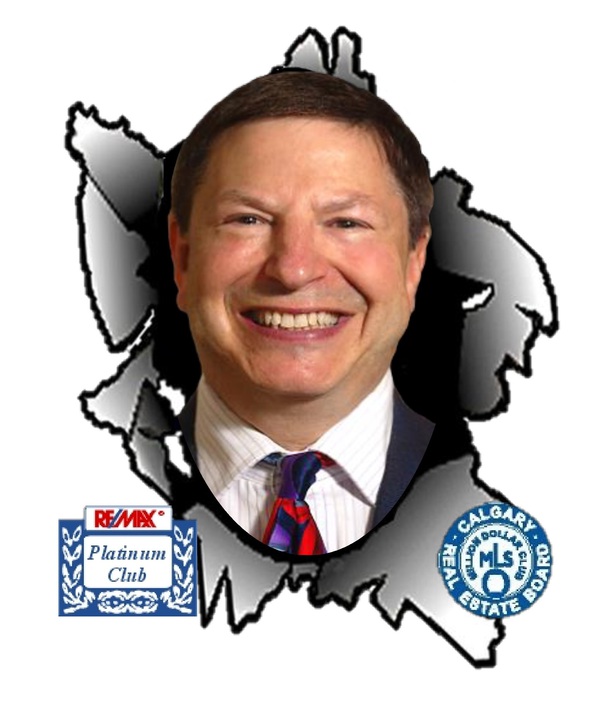121 Holmwood Avenue Nw, Calgary
- Bedrooms: 3
- Bathrooms: 3
- Living area: 1215 square feet
- Type: Residential
- Added: 11 hours ago
- Updated: 48 minutes ago
- Last Checked: 3 minutes ago
Prime location in the sought-after neighborhood of Highwood. Elevated on a hill, this spectacular bungalow offers picturesque views of its beautiful surroundings. The home is divided into three distinct illegal suites. A spacious main floor illegal suite with an attached garage built for your favorite hobbies and 2 illegal one bedroom lower suites. The main level features a 3-bedroom suite, with the corner bedroom providing direct access to the attached single garage. Your property includes two fully self-contained illegal suites, each with a private entrance from the east and west sides of the backyard. Both suites include a bedroom, kitchen, living room, and bathroom. Each unit has its own washer and dryer and heating thermostat. This versatile property, situated on a spacious corner lot includes very flexible zoning, with an option that includes to develop with a huge potential. The west-facing backyard enjoys abundant sunlight. Possibility of video surveillance on premises. Drive buy 121 Holmwood Ave NW for your private showing today! (id:1945)
powered by

Property Details
- Cooling: None
- Heating: Forced air, Natural gas
- Stories: 1
- Year Built: 1956
- Structure Type: House
- Exterior Features: Stucco, Wood siding
- Foundation Details: Poured Concrete
- Architectural Style: Bungalow
- Construction Materials: Wood frame
- Type: Bungalow
- Suites: Main Floor: Type: Illegal Suite, Bedrooms: 3, Attached Garage: true, Lower Suites: Type: Illegal Suites, Count: 2, Bedrooms: 1
- Zoning: Flexible
- Corner Lot: true
- Potential: High Development Potential
Interior Features
- Basement: Finished, Full, Separate entrance, Walk-up, Suite
- Flooring: Hardwood, Laminate, Linoleum
- Appliances: Refrigerator, Dishwasher, Stove, Hood Fan, Window Coverings
- Living Area: 1215
- Bedrooms Total: 3
- Above Grade Finished Area: 1215
- Above Grade Finished Area Units: square feet
- Main Floor Suite: Bedrooms: 3, Garage Access: Corner Bedroom
- Lower Suites: Bedrooms: 1, Features: Kitchen: true, Living Room: true, Bathroom: true, Washer and Dryer: true, Heating Thermostat: true
Exterior & Lot Features
- Lot Features: Treed, See remarks, Back lane
- Lot Size Units: square feet
- Parking Total: 1
- Parking Features: Attached Garage, See Remarks, Shared, Concrete
- Lot Size Dimensions: 7082.00
- Views: Picturesque Views
- Backyard: Orientation: West-Facing, Sunlight: Abundant
- Property Condition: On a Hill
Location & Community
- Common Interest: Freehold
- Street Dir Suffix: Northwest
- Subdivision Name: Highwood
- Neighborhood: Highwood
- Address: 121 Holmwood Ave NW
Business & Leasing Information
- Illegal Suites: Yes
Utilities & Systems
- Video Surveillance: Possibility
Tax & Legal Information
- Tax Lot: 23
- Tax Year: 2024
- Tax Block: 21
- Parcel Number: 0018252007
- Tax Annual Amount: 4193.27
- Zoning Description: R-CG
Additional Features
- Security Features: Alarm system
Room Dimensions

This listing content provided by REALTOR.ca has
been licensed by REALTOR®
members of The Canadian Real Estate Association
members of The Canadian Real Estate Association















