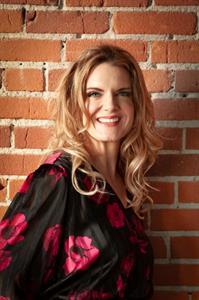263 Cornerbrook Road Ne, Calgary
- Bedrooms: 4
- Bathrooms: 3
- Living area: 1792 square feet
- Type: Residential
- Added: 51 days ago
- Updated: 2 days ago
- Last Checked: 22 hours ago
Discover The Fairview, a designer floorplan by Alliston at Home, tailored for functional family living. This stunning 4-bedroom home, featuring a main floor bedroom is ideal for guests or family, complemented by a full 3-piece bathroom. The charming front verandah welcomes you, while inside, the gourmet kitchen is equipped with a chimney hood fan, stainless steel appliances, and a gas range rough-in. The main level opens to a rear wood deck perfect for BBQs, with a gas line ready for grilling. This home includes a gravel parking pad to the rear of the home for easy access to vehicles. Enjoy an oversized side yard and easy access to the community greenspace and pond. Downstairs, the sunshine basement is bathed in light, offers 9 ft ceilings, and space for two additional legal bedrooms, enhancing the home’s versatility. Convenient side entry access and included washer and dryer add to the home's appeal. This property combines modern amenities and expansion potential, making it a great find for comfortable and adaptable living. Photos are representative and are of a previous show home. (id:1945)
powered by

Property DetailsKey information about 263 Cornerbrook Road Ne
- Cooling: None
- Heating: Forced air
- Stories: 2
- Structure Type: House
- Exterior Features: Vinyl siding
- Foundation Details: Poured Concrete
Interior FeaturesDiscover the interior design and amenities
- Basement: Unfinished, Full
- Flooring: Vinyl Plank
- Appliances: Washer, Refrigerator, Dishwasher, Stove, Dryer, Microwave, Hood Fan
- Living Area: 1792
- Bedrooms Total: 4
- Above Grade Finished Area: 1792
- Above Grade Finished Area Units: square feet
Exterior & Lot FeaturesLearn about the exterior and lot specifics of 263 Cornerbrook Road Ne
- Lot Features: Back lane, Gas BBQ Hookup
- Lot Size Units: square meters
- Parking Total: 2
- Parking Features: Parking Pad, None
- Lot Size Dimensions: 530.45
Location & CommunityUnderstand the neighborhood and community
- Common Interest: Freehold
- Street Dir Suffix: Northeast
- Subdivision Name: Cornerstone
Tax & Legal InformationGet tax and legal details applicable to 263 Cornerbrook Road Ne
- Tax Lot: 16
- Tax Block: 28
- Parcel Number: T718124040
- Zoning Description: R-G
Room Dimensions

This listing content provided by REALTOR.ca
has
been licensed by REALTOR®
members of The Canadian Real Estate Association
members of The Canadian Real Estate Association
Nearby Listings Stat
Active listings
85
Min Price
$384,900
Max Price
$909,900
Avg Price
$578,309
Days on Market
39 days
Sold listings
39
Min Sold Price
$394,900
Max Sold Price
$899,900
Avg Sold Price
$597,061
Days until Sold
41 days
Nearby Places
Additional Information about 263 Cornerbrook Road Ne



























