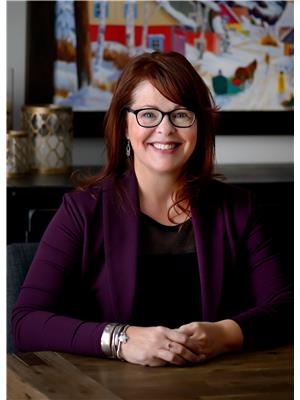509 Lapland Private, Stittsville
- Bedrooms: 3
- Bathrooms: 2
- Type: Residential
- Added: 19 hours ago
- Updated: 15 hours ago
- Last Checked: 7 hours ago
This absolutely stunning 1800+ sq ft, 3 bedroom, 2 bathroom bungalow style condo is a rare find, perfectly situated near all amenities, parks & walking paths. Step inside to discover a spacious main floor featuring 2 generously sized bedrooms & an upgraded eat-in kitchen adorned with quartz countertops, breakfast bar & stainless appliances. The open-concept living/dining area is complete with a custom built-in fireplace & mantle. Venture to the lower level, where you'll find an oversized 3rd bedroom with a convenient cheater bathroom. Expansive rec room features a second fireplace & offers ample storage space. The home is thoughtfully appointed with upgraded light fixtures, large windows that fill the space with natural light, high ceilings, neutral finishes, & striking feature walls throughout. Enjoy low fees & low-maintenance upkeep in a sought after neighbourhood. An ideal opportunity for first-time home buyers, investors & down sizers. (take over 2nd parking spot currently rented) (id:1945)
powered by

Property Details
- Cooling: Central air conditioning
- Heating: Forced air, Natural gas
- Stories: 1
- Year Built: 2021
- Structure Type: House
- Exterior Features: Brick, Siding
- Foundation Details: Poured Concrete
- Architectural Style: Bungalow
Interior Features
- Basement: Finished, Full
- Flooring: Hardwood, Laminate, Wall-to-wall carpet
- Bedrooms Total: 3
- Fireplaces Total: 2
Exterior & Lot Features
- Water Source: Municipal water
- Parking Total: 1
- Parking Features: Surfaced, Visitor Parking
- Building Features: Laundry - In Suite
Location & Community
- Common Interest: Condo/Strata
- Community Features: Pets Allowed
Property Management & Association
- Association Fee: 221.79
- Association Name: GoldKey Management Company - 613-725-1111
- Association Fee Includes: Landscaping, Waste Removal, Other, See Remarks
Utilities & Systems
- Sewer: Municipal sewage system
Tax & Legal Information
- Tax Year: 2024
- Parcel Number: 160740146
- Tax Annual Amount: 3032
- Zoning Description: RES
Room Dimensions
This listing content provided by REALTOR.ca has
been licensed by REALTOR®
members of The Canadian Real Estate Association
members of The Canadian Real Estate Association


















