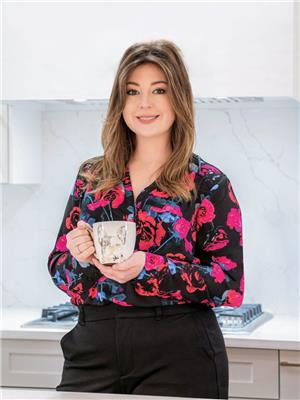3 Grouse Avenue, Ottawa
- Bedrooms: 3
- Bathrooms: 2
- Type: Residential
- Added: 16 days ago
- Updated: 5 days ago
- Last Checked: 4 hours ago
Welcome to 3 Grouse Avenue - situated in family oriented Knollsbrook/Barrhaven & in close proximity to multiple parks, bike/nature paths, schools, public transit, shopping & restaurants! This beautiful 3 bed, 2 bath Semi-Detached home (which looks/feels like a single!) is situated on an oversized lot & features a main level that boasts a beautiful kitchen (updated in 2016) w/ an abundance of cupboards/counter space, a mosaic glass backsplash & an oversized custom sink. Open concept living/dining room (w/ fireplace) is perfect for entertaining & features access to a private backyard (off living room) that is fully hedged w/fence! Gleaming hardwood throughout main level. The 2nd level features a LARGE primary bedroom w/ lots of closet space & access to a cheater's 3 pc ensuite. 2 additional good sized bedrooms w/ lots of closet space on 2nd level. The lower levels boasts a fully finished basement featuring a rec room w/ access to a large storage area. 1 attached garage. (id:1945)
powered by

Property Details
- Cooling: Central air conditioning
- Heating: Forced air, Natural gas
- Stories: 2
- Year Built: 1980
- Structure Type: House
- Exterior Features: Brick, Siding
- Foundation Details: Poured Concrete
Interior Features
- Basement: Finished, Full
- Flooring: Tile, Hardwood, Vinyl
- Appliances: Washer, Refrigerator, Dishwasher, Stove, Dryer, Microwave Range Hood Combo, Blinds
- Bedrooms Total: 3
- Fireplaces Total: 1
- Bathrooms Partial: 1
Exterior & Lot Features
- Water Source: Municipal water
- Parking Total: 3
- Parking Features: Attached Garage
- Lot Size Dimensions: 47.96 ft X 100 ft (Irregular Lot)
Location & Community
- Common Interest: Freehold
- Community Features: Family Oriented
Utilities & Systems
- Sewer: Municipal sewage system
Tax & Legal Information
- Tax Year: 2024
- Parcel Number: 046160132
- Tax Annual Amount: 3433
- Zoning Description: Residential
Room Dimensions
This listing content provided by REALTOR.ca has
been licensed by REALTOR®
members of The Canadian Real Estate Association
members of The Canadian Real Estate Association


















