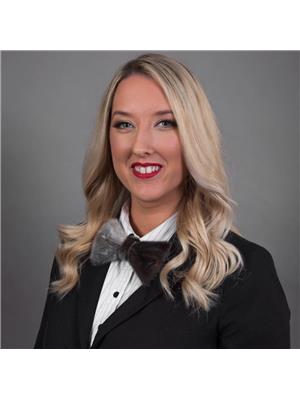14 Invermore Place, Cbs
- Bedrooms: 4
- Bathrooms: 3
- Living area: 2479 square feet
- Type: Residential
- Added: 25 days ago
- Updated: 25 days ago
- Last Checked: 22 hours ago
If you’re in the market for a great family home in beautiful CBS, this could be the one. Located on a decent size lot with ample parking and rear yard access to a double detached garage, Tiki bar for summer night entertainment this property has plenty of space and convenience. Recent upgrades include new shingles, vinyl siding, and windows. Inside, the bright, recently renovated kitchen features a new mini split for A/C and a stylish pantry. The spacious living room, filled with natural light, offers a welcoming space. The main floor also has an oversized primary bedroom with an ensuite, along with two other generously sized bedrooms. The basement is perfect for relaxation, with a cozy wood fireplace, a bar area, a half bath, a versatile room that could be a fourth bedroom or office, and an oversize laundry room. Outside, the beautifully landscaped lot offers privacy and stunning ocean views. The location is ideal, close to hiking trails and the amenities of "downtown" CBS. This home is a must-see for any family looking to settle in CBS. (id:1945)
powered by

Property Details
- Heating: Heat Pump, Baseboard heaters, Electric
- Stories: 1
- Year Built: 1992
- Structure Type: House
- Exterior Features: Wood shingles, Vinyl siding
- Foundation Details: Concrete
Interior Features
- Flooring: Hardwood, Laminate, Other, Mixed Flooring
- Appliances: Refrigerator, Dishwasher, Stove
- Living Area: 2479
- Bedrooms Total: 4
- Bathrooms Partial: 1
Exterior & Lot Features
- View: Ocean view
- Water Source: Municipal water
- Parking Features: Detached Garage
- Lot Size Dimensions: 65x172
Location & Community
- Common Interest: Freehold
Utilities & Systems
- Sewer: Municipal sewage system
Tax & Legal Information
- Tax Annual Amount: 2590
- Zoning Description: RES
Room Dimensions
This listing content provided by REALTOR.ca has
been licensed by REALTOR®
members of The Canadian Real Estate Association
members of The Canadian Real Estate Association













