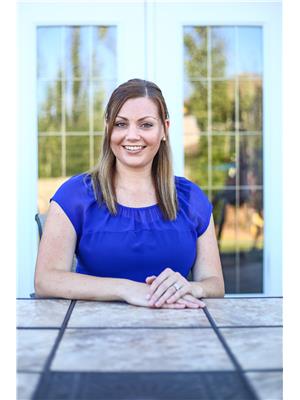31 Springbrook Wd, Spruce Grove
- Bedrooms: 3
- Bathrooms: 3
- Living area: 195.05 square meters
- Type: Residential
Source: Public Records
Note: This property is not currently for sale or for rent on Ovlix.
We have found 6 Houses that closely match the specifications of the property located at 31 Springbrook Wd with distances ranging from 2 to 9 kilometers away. The prices for these similar properties vary between 525,000 and 738,000.
Nearby Listings Stat
Active listings
62
Min Price
$299,900
Max Price
$799,900
Avg Price
$563,019
Days on Market
52 days
Sold listings
13
Min Sold Price
$339,900
Max Sold Price
$650,000
Avg Sold Price
$464,361
Days until Sold
58 days
Property Details
- Heating: Forced air
- Stories: 2
- Year Built: 2024
- Structure Type: House
Interior Features
- Basement: Unfinished, Full
- Appliances: Refrigerator, Dishwasher, Stove, Microwave Range Hood Combo
- Living Area: 195.05
- Bedrooms Total: 3
- Fireplaces Total: 1
- Fireplace Features: Insert, Electric
Exterior & Lot Features
- Lot Features: Park/reserve, No Animal Home, No Smoking Home
- Lot Size Units: square meters
- Parking Total: 4
- Parking Features: Attached Garage
- Lot Size Dimensions: 386.48
Location & Community
- Common Interest: Freehold
Tax & Legal Information
- Parcel Number: 018464
Welcome to this exquisite two-storey home in the highly desirable Spruce Ridge community of Spruce Grove! With a double attached garage, this property seamlessly blends convenience and elegance. The main floor features a versatile den, perfect for a home office, playroom, or guest bedroom. A spacious mudroom offers built-in cubbies and a bench, leading to an open-concept kitchen that boasts stone countertops, SS appliances, 42 upper cabinets, a kitchen island, and an under-mounted granite sink. The expansive living room is anchored by a warm fireplace, complemented by a convenient 3-piece bathroom. Upstairs, unwind in the luxurious primary suite, complete with a walk-in closet and a stunning 5-piece ensuite featuring dual sinks, a stand-up shower, and a soaking tub. The upper level also includes 2 additional bedrooms, a large bonus room, a 4-piece bathroom, and a laundry area. This home also features a separate entrance to the basement. This beautiful home is not to be missed! *Photos are representative* (id:1945)











