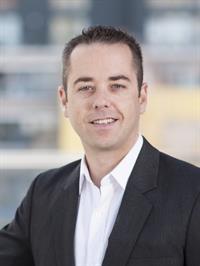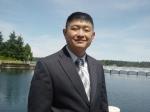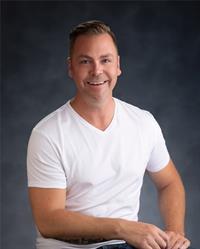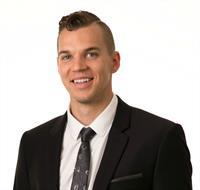1 2655 Andover Rd, Nanoose Bay
- Bedrooms: 3
- Bathrooms: 3
- Living area: 2996 square feet
- Type: Townhouse
- Added: 74 days ago
- Updated: 9 days ago
- Last Checked: 23 hours ago
Perfectly situated along the fairways of Fairwinds Golf Club, this end unit in the coveted Glen Eagle Townhome complex offers an exceptional living experience. Featuring 3 bedrooms & 3 bathrooms across 2400+ sq ft of living space, this home boasts a main-level entry with a walk-out basement. The main level features oversized windows showcasing the stunning golf course views, a spacious primary suite with an ensuite and walk-in closet, a 2nd bedroom, and an elegant living room with vaulted ceilings and a natural gas fireplace. This is one of the only units in this complex connected to natural gas! The kitchen has been updated with modern appliances and connects to a sunny eating area with a deck beyond. The lower level includes a large rec room, a 3rd bedroom, and a 500 sq ft workshop. Enjoy all-day sun from the front patio and the rear deck, and take advantage of the nearby hiking trails, wellness center, Fairwinds Marina, and Brickyard Bay beach. With a financially robust and vibrant strata, this residence epitomizes refined living with a care free lifestyle. Don't miss this gem! (id:1945)
powered by

Property Details
- Cooling: None
- Heating: Baseboard heaters, Electric, Natural gas
- Year Built: 1991
- Structure Type: Row / Townhouse
Interior Features
- Living Area: 2996
- Bedrooms Total: 3
- Fireplaces Total: 1
- Above Grade Finished Area: 2488
- Above Grade Finished Area Units: square feet
Exterior & Lot Features
- Lot Features: Private setting, Other, Golf course/parkland, Gated community
- Parking Total: 2
- Parking Features: Garage
Location & Community
- Common Interest: Condo/Strata
- Subdivision Name: GLEN EAGLE
- Community Features: Pets Allowed, Age Restrictions
Property Management & Association
- Association Fee: 604
Business & Leasing Information
- Lease Amount Frequency: Monthly
Tax & Legal Information
- Zoning: Multi-Family
- Parcel Number: 016-522-974
- Tax Annual Amount: 4859.51
- Zoning Description: RS5
Room Dimensions
This listing content provided by REALTOR.ca has
been licensed by REALTOR®
members of The Canadian Real Estate Association
members of The Canadian Real Estate Association


















