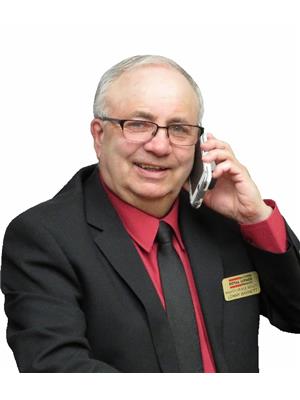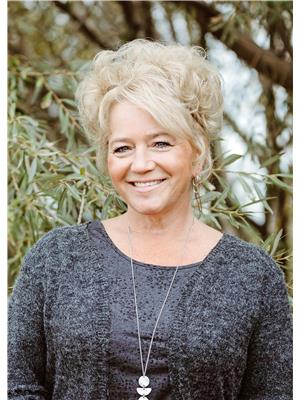825050 Highway 732, Rural Fairview No 136 Md Of
- Bedrooms: 4
- Bathrooms: 2
- Living area: 1375 square feet
- Type: Residential
- Added: 93 days ago
- Updated: 21 days ago
- Last Checked: 13 hours ago
BRAND NEW ROOF, FRESHLY PAINTED THROUGHOUT THE ENTIRE HOUSE!! Experience the tranquility of countryside living with this exceptional opportunity! Nestled on 20 acres with TOWN WATER, this spacious 1974 home offers 1,375 square feet of living space, featuring 4 bedrooms and 2 bathrooms. The home is bathed in natural light, with an open, flowing layout that includes a cozy living room complete with a wood stove. The kitchen provides ample cabinet and counter space, perfect for all your culinary needs, while the bedrooms are generously sized to ensure comfort.Outside, the property is landscaped and offers a covered with concrete carport, a firepit, and numerous versatile outbuildings. These include a spacious 40 ft. by 70 ft. Quonset, a 32 ft. by 52 ft. shop, and a charming 2-story barn with a 28 ft. by 40 ft. hay loft. Additional buildings include a 16 ft. by 24 ft. garage with an 8 ft. by 24 ft. attached lean-to, several machine sheds (ranging from 24 ft. by 50 ft. to 32 ft. by 80 ft.), and a 25 ft. by 110 ft. shed currently used as a cattle shelter. New septic tank installed in 2020, new weeping tile installed in 2020The possibilities for this property are endless—whether you envision it as a base for heavy equipment operations, a trucking hub, or a haven for animals. With so many outbuildings and expansive land, the potential uses are limited only by your imagination! (id:1945)
powered by

Property DetailsKey information about 825050 Highway 732
- Cooling: None
- Heating: Forced air, Natural gas
- Stories: 1
- Year Built: 1974
- Structure Type: House
- Exterior Features: Composite Siding
- Foundation Details: Block
- Architectural Style: Bungalow
- Construction Materials: Wood frame
Interior FeaturesDiscover the interior design and amenities
- Basement: Partially finished, Full
- Flooring: Laminate, Linoleum
- Appliances: Refrigerator, Stove
- Living Area: 1375
- Bedrooms Total: 4
- Bathrooms Partial: 1
- Above Grade Finished Area: 1375
- Above Grade Finished Area Units: square feet
Exterior & Lot FeaturesLearn about the exterior and lot specifics of 825050 Highway 732
- Lot Features: No neighbours behind, Level
- Water Source: None
- Lot Size Units: acres
- Parking Total: 50
- Parking Features: Detached Garage, Garage, Carport, Parking Pad, RV, RV
- Lot Size Dimensions: 20.40
Location & CommunityUnderstand the neighborhood and community
- Common Interest: Freehold
Utilities & SystemsReview utilities and system installations
- Sewer: No sewage system
- Electric: 100 Amp Service
- Utilities: Water, Sewer, Natural Gas, Electricity
Tax & Legal InformationGet tax and legal details applicable to 825050 Highway 732
- Tax Lot: Lot A
- Tax Year: 2023
- Tax Block: 1
- Parcel Number: 0021498597
- Tax Annual Amount: 4192.36
- Zoning Description: AG-1
Room Dimensions

This listing content provided by REALTOR.ca
has
been licensed by REALTOR®
members of The Canadian Real Estate Association
members of The Canadian Real Estate Association
Nearby Listings Stat
Active listings
1
Min Price
$338,000
Max Price
$338,000
Avg Price
$338,000
Days on Market
92 days
Sold listings
0
Min Sold Price
$0
Max Sold Price
$0
Avg Sold Price
$0
Days until Sold
days
Nearby Places
Additional Information about 825050 Highway 732




























































