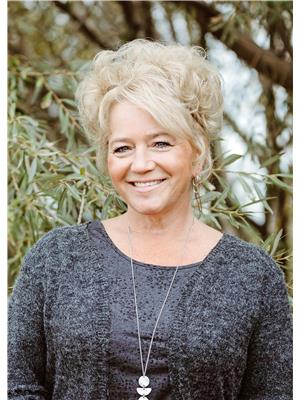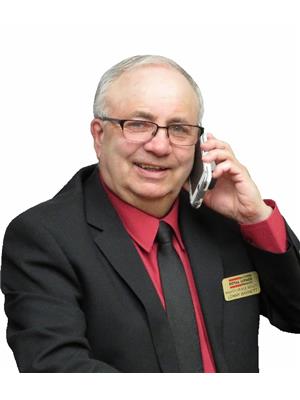11828 104 Avenue, Fairview
- Bedrooms: 4
- Bathrooms: 2
- Living area: 1152 square feet
- Type: Residential
- Added: 7 days ago
- Updated: 2 hours ago
- Last Checked: 3 minutes ago
This 4 Bedroom Home located in the Town of Fairview could be your New Home for Christmas!This well maintained, Energy Efficient home Hosts, 4 Bedrooms on the main floor, Spacious Living Room with New Vinyl Planking, Updated ¾ Bath, Efficient Working Eat-in Kitchen with Large Windows above the sink so you can watch your children as they play in the backyard! Basement Offers a Full Bath, Office Area, Infrared Sauna, Gas Fireplace, Media/Rec Area, Storage with plenty of Shelving and Cabinets and Utility Room. The Fenced Landscaped Backyard Boasts Parking Area for your RV, Garden Shed, Cold Storage Shed, 3 Garden Boxes plus the Bonus of 10 Solar Panels to Offset your Electrical Bills. What more can you ask for in this price range. Bring your Family Home for Christmas!Updates Include: Exterior finished with 3 inches of Styrofoam and Synthetic Stucco, Furnace Installed 2009, replaced Fan motor module in 2020, Heat Recovery Ventilation System 2010, Hot Water Tank 2020, Gas Fireplace, Shingles 2016, Solar System 2016 with replacement of inverters in 2022, Windows Main Level 2000, Kitchen 2008, Vinyl Planking Nov. 2024, Back-up Flow Protection, Composite Decking (id:1945)
powered by

Property DetailsKey information about 11828 104 Avenue
- Cooling: None
- Heating: Forced air, Natural gas
- Stories: 1
- Year Built: 1970
- Structure Type: House
- Exterior Features: Asphalt, Concrete
- Foundation Details: Poured Concrete
- Architectural Style: Bungalow
- Construction Materials: Poured concrete
- Type: Single Family Home
- Bedrooms: 4
- Bathrooms: 2
- Basement: Full
Interior FeaturesDiscover the interior design and amenities
- Basement: Finished, Full
- Flooring: Laminate, Ceramic Tile, Cork, Vinyl Plank
- Appliances: Refrigerator, Dishwasher, Stove, Microwave
- Living Area: 1152
- Bedrooms Total: 4
- Fireplaces Total: 1
- Above Grade Finished Area: 1152
- Above Grade Finished Area Units: square feet
- Living Room: Spacious, New Vinyl Planking
- Bathrooms: Main Floor Bath: Updated ¾ Bath, Basement Bath: Full Bath
- Kitchen: Efficient Working Eat-in Kitchen with Large Windows
- Office Area: true
- Media Rec Area: true
- Sauna: Infrared Sauna
- Fireplace: Gas Fireplace
- Storage: Plenty of Shelving and Cabinets
Exterior & Lot FeaturesLearn about the exterior and lot specifics of 11828 104 Avenue
- Lot Features: See remarks, Other, No Smoking Home, Sauna
- Lot Size Units: square feet
- Parking Total: 4
- Parking Features: Other, RV
- Lot Size Dimensions: 7800.40
- Backyard: Fenced and Landscaped
- Parking: Area for RV
- Sheds: Garden Shed, Cold Storage Shed
- Garden Boxes: 3
- Decking: Composite Decking
- Solar Panels: 10 Panels to Offset Electrical Bills
Location & CommunityUnderstand the neighborhood and community
- Common Interest: Freehold
- Community Features: Golf Course Development, Lake Privileges, Fishing
- Town: Fairview
Utilities & SystemsReview utilities and system installations
- Furnace: Installed: 2009, Fan Motor Module: Replaced in 2020
- Heat Recovery Ventilation System: 2010
- Hot Water Tank: 2020
- Gas Fireplace: true
- Shingles: 2016
- Solar System: Installed: 2016, Inverters: Replaced in 2022
- Windows: Main Level: 2000, Kitchen: 2008
- Back Up Flow Protection: true
Tax & Legal InformationGet tax and legal details applicable to 11828 104 Avenue
- Tax Lot: 22
- Tax Year: 2023
- Tax Block: 15
- Parcel Number: 0011841012
- Tax Annual Amount: 2251
- Zoning Description: R1
Additional FeaturesExplore extra features and benefits
- Bring Your Family Home For Christmas: true
Room Dimensions

This listing content provided by REALTOR.ca
has
been licensed by REALTOR®
members of The Canadian Real Estate Association
members of The Canadian Real Estate Association
Nearby Listings Stat
Active listings
10
Min Price
$38,000
Max Price
$349,000
Avg Price
$196,960
Days on Market
206 days
Sold listings
3
Min Sold Price
$69,900
Max Sold Price
$169,900
Avg Sold Price
$109,900
Days until Sold
294 days
Nearby Places
Additional Information about 11828 104 Avenue





















































