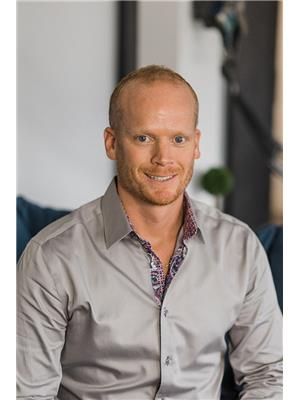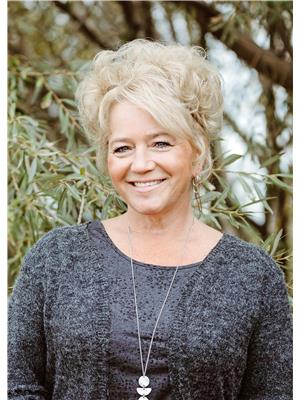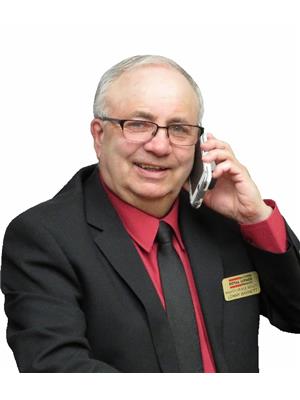10401 118 Avenue, Fairview
- Bedrooms: 5
- Bathrooms: 3
- Living area: 1735 square feet
- Type: Residential
- Added: 44 days ago
- Updated: 3 days ago
- Last Checked: 13 hours ago
Experience the perfect blend of urban convenience and serene countryside living in this executive log home nestled within the sought-after Country View Estates. An impressive 3,435 sq. ft. of meticulously designed living space, this stunning log home property is set on an expansive 3.51 acres of beautifully landscaped grounds, offering both privacy and space for outdoor activities. Welcome to this stunning residence, where you will be greeted by a spacious open-concept main room featuring cathedral tongue and groove wood ceilings that allows for an abundance of natural light to reflect in the home. A bright and airy atmosphere ideal for entertaining; or cozy up to the wood stove for memorable family gatherings. The sophisticated design seamlessly merges the living area with the gourmet kitchen, showcasing beautifully crafted cabinetry, an island with seating for four, stainless steel appliances and a pantry and a butlers pantry w/laundry—perfect for culinary enthusiasts. Look from the kitchen window to your large productive garden and 6 raised beds; fresh herbs and veggies at your fingertips. The dining room has panoramic windows that overlook the scenic acreage. Retreat to the serene master suite with vaulted ceilings, a true sanctuary designed for relaxation. This exclusive space includes a private 4-piece bathroom with a double vanity, a shower, and a generous walk-in closet, ensuring you have all the essentials at your fingertips. The main floor accommodates two more bedrooms and a 4-piece bathroom with tub/shower. The finished basement offers endless possibilities, featuring two more additional bedrooms, another 4-piece bathroom with tub/shower, a spacious entertainment room with rough-ins for a wet bar, home gym area and ample storage. The utility room has hot water on demand, Lennox high efficiency furnace and in floor heating system for the garage. Rest assured; this home boasts town water, 12 inch thick walls, an ICF foundation, back water flow valve an d septic system. The oversized, attached double garage has in floor heating and a 220v to service all your toys. Outside, this property is zoned for equestrian (2 horses); an indoor riding arena is in Fairview about 10 min away! Enjoy the peaceful surroundings from the wrap-around porch or large back deck with enough room for an outdoor kitchen, smoker and BBQ. A circular driveway allows for easy access with a truck and trailer. A family fire pit area for s'mores, fenced chicken coop or dog run, shelter with dutch doors, allow for plenty of space for the kids and fido to play. Shed with roll up door is also included. With its exquisite blend of modern amenities and classic farmhouse charm, this property is not just a house—it's a lifestyle. Don’t miss your chance to own this dream retreat in Country View Estates, where every day feels like a vacation! (id:1945)
powered by

Property DetailsKey information about 10401 118 Avenue
- Cooling: None
- Heating: Forced air, In Floor Heating, Natural gas, Wood, Wood, Wood Stove
- Stories: 1
- Year Built: 2009
- Structure Type: House
- Exterior Features: Log
- Foundation Details: See Remarks
- Architectural Style: Bungalow
- Construction Materials: Log, ICF Block
Interior FeaturesDiscover the interior design and amenities
- Basement: Finished, Full
- Flooring: Tile, Laminate, Carpeted, Linoleum
- Appliances: Refrigerator, Dishwasher, Stove, Washer & Dryer
- Living Area: 1735
- Bedrooms Total: 5
- Fireplaces Total: 1
- Above Grade Finished Area: 1735
- Above Grade Finished Area Units: square feet
Exterior & Lot FeaturesLearn about the exterior and lot specifics of 10401 118 Avenue
- Lot Features: Wood windows, No neighbours behind, No Animal Home, No Smoking Home, Gas BBQ Hookup
- Water Source: Municipal water
- Lot Size Units: acres
- Parking Total: 6
- Parking Features: Attached Garage, Garage, Gravel, Heated Garage
- Lot Size Dimensions: 3.51
Location & CommunityUnderstand the neighborhood and community
- Common Interest: Freehold
- Community Features: Golf Course Development
Utilities & SystemsReview utilities and system installations
- Sewer: Septic System
- Utilities: Natural Gas, Electricity
Tax & Legal InformationGet tax and legal details applicable to 10401 118 Avenue
- Tax Lot: 5
- Tax Year: 2024
- Tax Block: 2
- Parcel Number: 0032216061
- Tax Annual Amount: 5410
- Zoning Description: RCR
Room Dimensions

This listing content provided by REALTOR.ca
has
been licensed by REALTOR®
members of The Canadian Real Estate Association
members of The Canadian Real Estate Association
Nearby Listings Stat
Active listings
5
Min Price
$225,000
Max Price
$520,000
Avg Price
$365,780
Days on Market
142 days
Sold listings
0
Min Sold Price
$0
Max Sold Price
$0
Avg Sold Price
$0
Days until Sold
days
Nearby Places
Additional Information about 10401 118 Avenue




























































