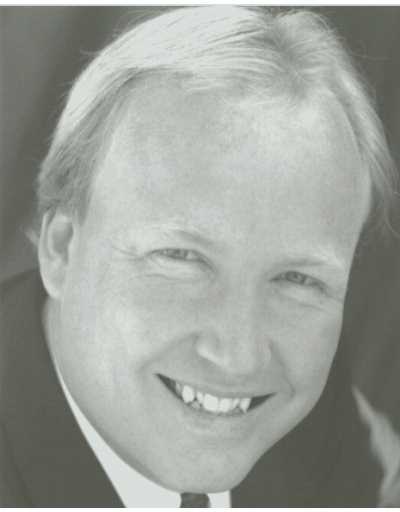547 Millstream Drive, Waterloo
- Bedrooms: 3
- Bathrooms: 4
- Living area: 2650 sqft
- Type: Residential
Source: Public Records
Note: This property is not currently for sale or for rent on Ovlix.
We have found 6 Houses that closely match the specifications of the property located at 547 Millstream Drive with distances ranging from 2 to 10 kilometers away. The prices for these similar properties vary between 699,999 and 1,199,000.
547 Millstream Drive was built 8 years ago in 2016. If you would like to calculate your mortgage payment for this this listing located at N2K0E1 and need a mortgage calculator please see above.
Nearby Places
Name
Type
Address
Distance
Grey Silo GC
Park
Bloomingdale
0.9 km
RIM Park
Park
2001 University Ave E
1.4 km
Black Forest Inn
Restaurant
1872 Sawmill Rd
2.0 km
Conestoga Mall
Shopping mall
550 King St N
4.1 km
Ye's Sushi Waterloo
Restaurant
583 King St N
4.3 km
Boston Pizza
Restaurant
597 King St N
4.3 km
East Side Marios
Restaurant
450 King St N
5.0 km
Waterloo Central Railway (Farmers Market Platform)
Establishment
878 Weber St N
5.1 km
Jacob's Grill
Bar
1398 King St N
5.2 km
Wildcraft Grill Bar
Bar
425 King St N
5.2 km
DH Food and Lodging
Restaurant
1430 King N
5.2 km
Harvest Moon Restaurant
Restaurant
5 Parkside Dr
5.3 km
Property Details
- Structure: Shed
Location & Community
- Ammenities Near By: Place of Worship
- Community Features: Community Centre
- Location Description: Grey Silo Road left on Millstream
Tax & Legal Information
- Zoning Description: R-4
Additional Features
- Features: Conservation/green belt, Automatic Garage Door Opener
Welcome home to 547 Millstream Drive in prestigious Carriage Crossing! This beautiful, luxury 2-storey 3 bedroom, 4 bathroom home backing onto greenspace offers over 2,200 square feet, plus a finished basement and is located on a large lot, with low maintenance front yard and a great fully fenced nicely landscaped backyard which boasts a lovely patio, BBQ area & a storage shed. Welcome your friends and family into a spacious 2-storey foyer. Cooking will be a delight in the beautiful Miele gourmet kitchen, which overlooks the family room and has granite countertops, a ceramic backsplash, an abundance of cupboard space as well as a pantry, and a large kitchen island, both great for entertaining. The separate sitting room can be used as a dining room. There is a dinette with sliders to the patio. Bright, large family room with cozy fireplace. Convenient main floor mudroom. The main floor is carpet free. Three spacious bedrooms adorn the second floor, Two bedrooms have access to a bathroom, with a shower/tub and double sinks. Convenient his and hers walk-in closets in the oversized master bedroom, which provides access to a gorgeous ensuite, with glass enclosed shower, soaker tub and his and hers sinks. The laundry room is conveniently located on the second floor as well. Fully finished basement with spacious and bright rec room, and a 3-piece bath. Don't miss this house, book your showing now! (id:1945)
Demographic Information
Neighbourhood Education
| Master's degree | 100 |
| Bachelor's degree | 340 |
| University / Above bachelor level | 40 |
| University / Below bachelor level | 20 |
| Certificate of Qualification | 45 |
| College | 265 |
| Degree in medicine | 25 |
| University degree at bachelor level or above | 520 |
Neighbourhood Marital Status Stat
| Married | 1015 |
| Widowed | 195 |
| Divorced | 45 |
| Separated | 55 |
| Never married | 385 |
| Living common law | 70 |
| Married or living common law | 1090 |
| Not married and not living common law | 685 |
Neighbourhood Construction Date
| 1961 to 1980 | 15 |
| 1981 to 1990 | 15 |
| 1991 to 2000 | 135 |
| 2001 to 2005 | 335 |
| 2006 to 2010 | 30 |








