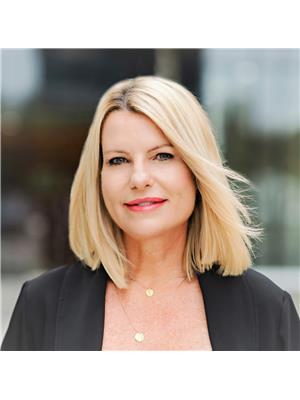975 Queens Boulevard, Kitchener
- Bedrooms: 4
- Bathrooms: 3
- Living area: 2810 square feet
- Type: Residential
- Added: 9 days ago
- Updated: 4 days ago
- Last Checked: 9 hours ago
Discover the perfect blend of space and style in this charming 3+1 Bedroom, 3 Bath home. With great Rental potential and many Updates completed over the years, the 1,830 Sq Ft main area plus a large Lower level will certainly be able to make some buyers home ownership dreams come true. Versatile bright main floor space consisting with a large Living with gas Fireplace, formal Dining, stackable Laundry, 2 Bedrooms and one full Bath complemented by a huge Loft with a Primary Bedroom + Ensuite. Spacious Basement featuring an extra Bedroom and laundry, 3 pc. bathroom, recreation room, Kitchen, Separate Entrance and an amazing potential for an In-Law suite, mortgage helper or multi-generational living, not to mention the added functionality and opportunity for customization of this great space. Updated Plumbing, Electrical, 200 AMP Panel, ductless Air for Loft level. Walkout to a large cottage-style deck from Dining of the private fenced backyard, a spacious and cozy retreat for family and entertainment. Extended Concrete driveway able to accommodate up to 6 vehicles. Nestled in a great location of Kitchener, this desirable property offers Convenience with its proximity to: Transit, Shopping, Schools, Iron Horse Trail, Victoria Park and more. Book your showing today ! (id:1945)
powered by

Property Details
- Cooling: Central air conditioning
- Heating: Forced air, Natural gas
- Stories: 1.5
- Structure Type: House
- Exterior Features: Brick, Vinyl siding
- Foundation Details: Poured Concrete
Interior Features
- Basement: Finished, Walk-up, N/A
- Appliances: Water softener
- Bedrooms Total: 4
Exterior & Lot Features
- Lot Features: In-Law Suite
- Water Source: Municipal water
- Parking Total: 6
- Lot Size Dimensions: 60 x 99.5 FT
Location & Community
- Directions: Belmont Ave E
- Common Interest: Freehold
- Community Features: Community Centre
Utilities & Systems
- Sewer: Sanitary sewer
Tax & Legal Information
- Tax Annual Amount: 3653.02
Room Dimensions
This listing content provided by REALTOR.ca has
been licensed by REALTOR®
members of The Canadian Real Estate Association
members of The Canadian Real Estate Association
















