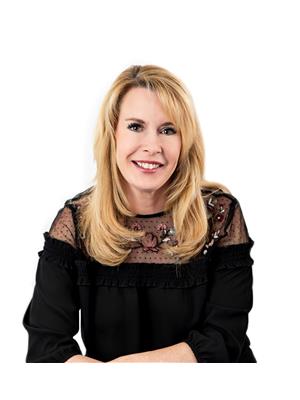54 Edgewood Crescent W, Lethbridge
- Bedrooms: 5
- Bathrooms: 4
- Living area: 2197 square feet
- Type: Residential
Source: Public Records
Note: This property is not currently for sale or for rent on Ovlix.
We have found 6 Houses that closely match the specifications of the property located at 54 Edgewood Crescent W with distances ranging from 2 to 9 kilometers away. The prices for these similar properties vary between 454,900 and 772,500.
Recently Sold Properties
Nearby Places
Name
Type
Address
Distance
Safeway
Grocery or supermarket
550 University Dr W
0.4 km
Mojo's Pub & Grill
Bar
550 University Dr W #32
0.5 km
Panda Flowers West Lethbridge
Florist
550 University Dr W #21
0.5 km
Tim Hortons
Cafe
898 Heritage Blvd W
0.8 km
Save On Foods
Grocery or supermarket
401 Highlands Blvd W
0.8 km
G. S. Lakie Middle School
School
50 Blackfoot Blvd W
1.6 km
DAIRY QUEEN BRAZIER
Store
100 Columbia Blvd W
1.9 km
Indian Battle Park
Park
Lethbridge
2.2 km
Fort Whoop Up
Store
Alberta 3
2.2 km
University of Lethbridge
University
4401 University Dr W
2.5 km
Chinook High School
School
259 Britannia Blvd W
2.6 km
Galt Museum & Archives
Store
502 1st St S
2.9 km
Property Details
- Cooling: Central air conditioning
- Heating: Forced air
- Stories: 1
- Year Built: 1987
- Structure Type: House
- Exterior Features: Brick, Stucco
- Foundation Details: Poured Concrete
- Architectural Style: Bungalow
- Construction Materials: Wood frame
Interior Features
- Basement: Finished, Full
- Flooring: Carpeted, Linoleum, Vinyl
- Appliances: Washer, Refrigerator, Dishwasher, Dryer, Microwave, Window Coverings, Garage door opener
- Living Area: 2197
- Bedrooms Total: 5
- Fireplaces Total: 2
- Bathrooms Partial: 1
- Above Grade Finished Area: 2197
- Above Grade Finished Area Units: square feet
Exterior & Lot Features
- Lot Size Units: square feet
- Parking Total: 4
- Parking Features: Attached Garage, Parking Pad
- Lot Size Dimensions: 7414.00
Location & Community
- Common Interest: Freehold
- Street Dir Suffix: West
- Subdivision Name: Ridgewood
Tax & Legal Information
- Tax Lot: 14
- Tax Year: 2024
- Tax Block: 27
- Parcel Number: 0013668140
- Tax Annual Amount: 5224
- Zoning Description: R-L
Welcome to 54 Edgewood Crescent W, a spacious and inviting 1.5-story home located in the desirable neighbourhood of Ridgewood Estates in West Lethbridge. This property offers an impressive 2,197 square feet of living space, complete with 5 bedrooms and 3.5 bathrooms, making it the perfect home for a growing family. Upon entering, you are greeted by a cozy sitting room filled with natural light from bright windows, creating a warm and welcoming atmosphere. The main level features an open kitchen with ample counter space and two dining areas, perfect for family meals or entertaining guests. The adjacent large living room, complete with a fireplace, offers a comfortable space to relax and unwind. This level also includes a convenient main-floor laundry room, a dedicated office space for those who work from home, and a 2-piece bathroom for guests. The upper level is home to the primary bedroom, which boasts a luxurious 5-piece ensuite, providing a private retreat. Two additional bedrooms and a 4-piece bathroom complete the upstairs, offering plenty of room for family or visitors. The fully finished basement provides even more space with a large family room, perfect for recreation or movie nights, as well as two additional bedrooms and a 3-piece bathroom. This versatile area offers endless possibilities for use. Outside, you'll find a generously sized backyard with a deck, ideal for outdoor gatherings and relaxation. The property also includes a double attached garage for secure parking and additional storage. Located in a prime spot near shopping centres and offering quick access to Whoop-Up Drive, this home combines convenience with comfort. Contact your favourite REALTOR® today! (id:1945)
Demographic Information
Neighbourhood Education
| Master's degree | 85 |
| Bachelor's degree | 235 |
| University / Below bachelor level | 25 |
| Certificate of Qualification | 45 |
| College | 295 |
| Degree in medicine | 10 |
| University degree at bachelor level or above | 355 |
Neighbourhood Marital Status Stat
| Married | 1020 |
| Widowed | 35 |
| Divorced | 45 |
| Separated | 15 |
| Never married | 370 |
| Living common law | 100 |
| Married or living common law | 1120 |
| Not married and not living common law | 465 |
Neighbourhood Construction Date
| 1981 to 1990 | 175 |
| 1991 to 2000 | 265 |
| 2001 to 2005 | 145 |
| 2006 to 2010 | 90 |










