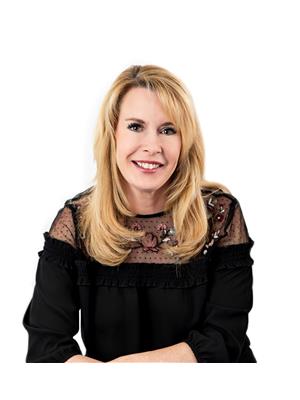85 Sherwood Boulevard W, Lethbridge
- Bedrooms: 3
- Bathrooms: 3
- Living area: 2000 square feet
- Type: Residential
- Added: 86 days ago
- Updated: 71 days ago
- Last Checked: 9 hours ago
WOW check out 85 Sherwood Blvd, a cherished family home boasting almost 3000 sq ft of living space across multiple levels in the sought-after community of Ridgewood Heights. This meticulously maintained residence exudes pride of ownership, having been lovingly cared for by its owners for decades.Situated amidst mature trees and parks, this home offers a serene environment with easy access to downtown, just 5 minutes away. The East yard provides a tranquil retreat, featuring a covered patio and barbecue area shielded from wind and heat, ideal for enjoying the outdoors in comfort. The main floor impresses with high ceilings and an open layout that seamlessly connects the kitchen—complete with stainless steel appliances—to the formal dining area and main floor family room, warmed by a cozy fireplace. Convenience is key with a main floor laundry room (washer and dryer included) and a half bath nearby. The attached double garage, currently used as a versatile living space, offers potential as the ultimate man cave or additional entertainment area, showcasing the adaptability of this home to suit various needs.Upstairs, discover three bedrooms, each featuring walk-in closets, along with an updated bathroom featuring a jetted tub. .The lower level is fully developed and offers additional living space with a family room, office/den, storage options, and potential for an extra bedroom, catering to growing families or those needing extra room to spread out.This home comes equipped with all appliances, window coverings, central air conditioning, and a central vacuum system. Recent updates include a new furnace, roof shingles, and hot water tank, ensuring peace of mind for years to come.Showings are readily available, and the possession date is flexible, allowing you to envision making 85 Sherwood Blvd your own for the next chapter of your life, just as the current owners have done for decades. Discover why this home has been a beloved retreat for its owners and consider m aking it your own today. (id:1945)
powered by

Property Details
- Cooling: Central air conditioning
- Heating: Forced air, Natural gas
- Stories: 1
- Year Built: 1987
- Structure Type: House
- Exterior Features: Brick, Stucco
- Foundation Details: Poured Concrete
- Architectural Style: Bi-level
Interior Features
- Basement: Finished, Full
- Flooring: Tile, Carpeted
- Appliances: Refrigerator, Dishwasher, Stove, Hood Fan, Window Coverings, Garage door opener, Washer & Dryer
- Living Area: 2000
- Bedrooms Total: 3
- Fireplaces Total: 1
- Bathrooms Partial: 1
- Above Grade Finished Area: 2000
- Above Grade Finished Area Units: square feet
Exterior & Lot Features
- Lot Features: Level, Gas BBQ Hookup
- Lot Size Units: square feet
- Parking Total: 4
- Parking Features: Attached Garage, Concrete
- Lot Size Dimensions: 5666.00
Location & Community
- Common Interest: Freehold
- Street Dir Suffix: West
- Subdivision Name: Ridgewood
Tax & Legal Information
- Tax Lot: 8
- Tax Year: 2024
- Tax Block: 10
- Parcel Number: 0015551501
- Tax Annual Amount: 4526
- Zoning Description: R-L
Room Dimensions

This listing content provided by REALTOR.ca has
been licensed by REALTOR®
members of The Canadian Real Estate Association
members of The Canadian Real Estate Association
















