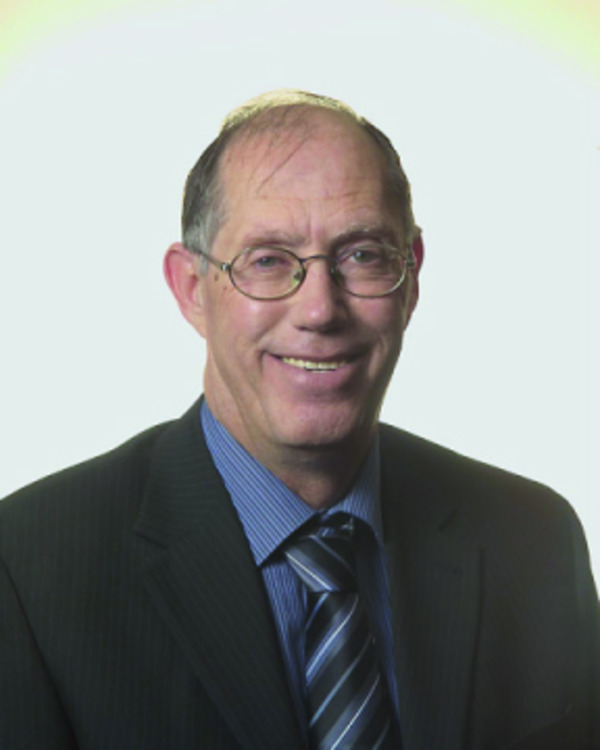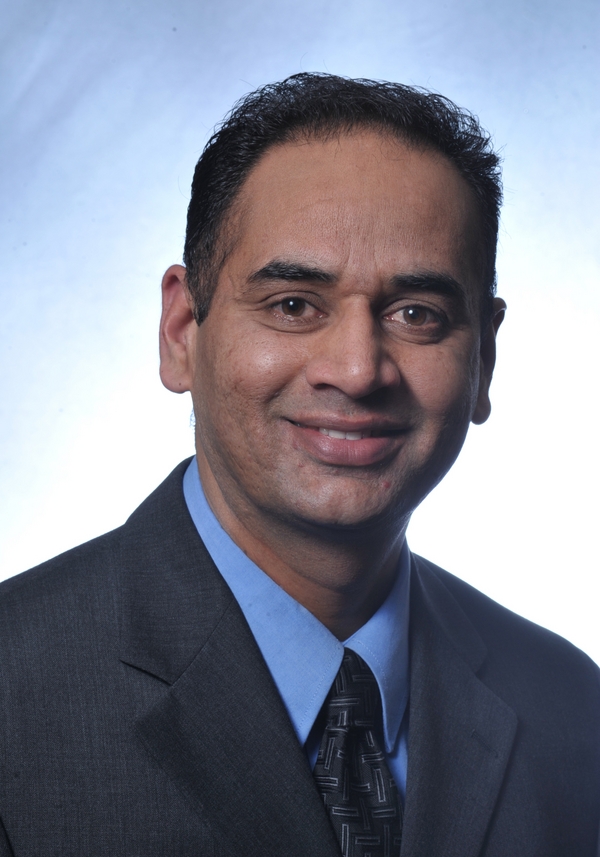330 Yorkville Road Sw, Calgary
- Bedrooms: 4
- Bathrooms: 3
- Living area: 2963.75 square feet
- Type: Residential
- Added: 15 days ago
- Updated: 11 days ago
- Last Checked: 9 hours ago
**OPEN HOUSE SUN NOV 10TH 1PM-3PM**Experience modern living in this stunning 5-level split home, nestled in the picturesque and growing community of Yorkville. Built-in 2023 by Mattamy Homes, this ARMSTRONG model is packed with over $100K in premium upgrades (see list in supplements), ensuring every detail speaks of luxury and comfort. As you arrive, you're welcomed by an inviting front porch that sets the tone for this elegant residence. Step inside to a spacious 2900+ sq ft layout featuring 4 bedrooms, 2.5 bathrooms, and a double attached garage that’s insulated and drywalled. A large mudroom off the garage provides plenty of storage, and the generous foyer leads to a bright and functional Den. The main floor boasts an open-concept design with 8' doors and rich LVP flooring, complemented by a sleek, contemporary kitchen equipped with quartz countertops, a very large pantry, a central island, top-of-the-line appliances, an Induction cooktop, and ceiling-height cabinets with under-cabinet lighting, this kitchen is any chef’s dream. The 36" chimney hood adds an extra touch of modernity, while oversized sliding glass doors in the adjoining dining area lead to a fully fenced backyard—perfect for indoor-outdoor entertaining. An electric fireplace adds warmth to the spacious living room, making it the ideal spot for relaxation. The real showstopper of this home is the large bonus room, uniquely situated between the main and upper levels. It serves as the heart of the home—ideal for movie nights, playtime, or just unwinding. On the upper level, you’ll find 4 generously sized bedrooms. The primary suite is a true retreat, featuring a walk-in closet and a luxurious 5-piece ensuite bathroom complete with double vanity, a soaking tub, and a glass-enclosed shower with tile surrounds. A second 5-piece bath PLUS the convenience of an upper-floor laundry room makes everyday living a breeze. Additional upgrades in this home include Hunter Douglas blinds, elegant maple railings wi th metal spindles, an air conditioner (see remarks), a water softener, and a reverse osmosis water filtration system. An undeveloped basement with a separate side entrance offers endless possibilities, featuring a second washer/dryer hookup, wet bar/kitchenette rough-in, and bathroom rough-in—perfect for a future legal or in-law suite. Ideally located close to schools, shopping, parks, and public transportation, this home offers both convenience and the high-end living you’ve been dreaming of. Don’t miss out on making this exceptional property your new home!** (id:1945)
powered by

Property DetailsKey information about 330 Yorkville Road Sw
Interior FeaturesDiscover the interior design and amenities
Exterior & Lot FeaturesLearn about the exterior and lot specifics of 330 Yorkville Road Sw
Location & CommunityUnderstand the neighborhood and community
Tax & Legal InformationGet tax and legal details applicable to 330 Yorkville Road Sw
Room Dimensions

This listing content provided by REALTOR.ca
has
been licensed by REALTOR®
members of The Canadian Real Estate Association
members of The Canadian Real Estate Association
Nearby Listings Stat
Active listings
54
Min Price
$419,900
Max Price
$1,775,000
Avg Price
$682,337
Days on Market
37 days
Sold listings
18
Min Sold Price
$434,900
Max Sold Price
$999,900
Avg Sold Price
$647,299
Days until Sold
41 days
Nearby Places
Additional Information about 330 Yorkville Road Sw

















