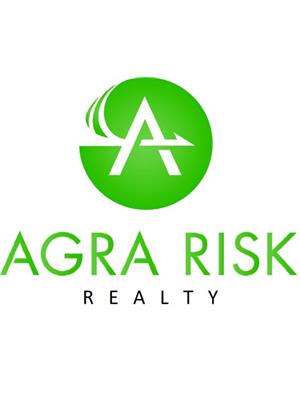143 Brightondale Crescent Se, Calgary
- Bedrooms: 4
- Bathrooms: 4
- Living area: 1843.35 square feet
- Type: Residential
- Added: 12 days ago
- Updated: 5 days ago
- Last Checked: 7 hours ago
Nestled in the desirable New Brighton community in Calgary SE, this charming home offers an excellent opportunity for families looking for convenience, comfort, and value—all for under $600K. The inviting curb appeal is enhanced by a spacious front Double car garage, providing both functionality and aesthetic appeal. Stepping inside, you’re greeted by a bright, open-concept layout designed for modern living. The main floor boasts a well-sized kitchen, perfect for culinary enthusiasts, seamlessly connected to the dining and living areas, creating an ideal space for entertaining and everyday life. Practicality meets convenience with a main-floor laundry area, simplifying household chores. Upstairs, a generously sized bonus room awaits, ideal for family gatherings or a cozy media space. The upper level also features three well-proportioned bedrooms, including a primary bedroom with its own en-suite bathroom, and a second full bathroom, ensuring comfort and privacy for the whole family. Adding to the appeal of this move-in-ready home is the fully developed basement, offering additional living space that includes a large recreational room, a fourth bedroom, and a full bathroom. This versatile space can be tailored to suit your needs, whether for hosting guests, creating a home office, or simply enjoying extra room for relaxation. Situated within walking distance to the New Brighton Community Centre, schools, parks, and other amenities, this property is perfect for those seeking a vibrant neighborhood lifestyle. With its ideal location, thoughtful layout, and attractive price point, this vacant home in New Brighton offers an unparalleled opportunity to enjoy modern living with plenty of space for everyone. Don’t miss out on making this fantastic property your next home! (id:1945)
powered by

Property DetailsKey information about 143 Brightondale Crescent Se
Interior FeaturesDiscover the interior design and amenities
Exterior & Lot FeaturesLearn about the exterior and lot specifics of 143 Brightondale Crescent Se
Location & CommunityUnderstand the neighborhood and community
Tax & Legal InformationGet tax and legal details applicable to 143 Brightondale Crescent Se
Room Dimensions

This listing content provided by REALTOR.ca
has
been licensed by REALTOR®
members of The Canadian Real Estate Association
members of The Canadian Real Estate Association
Nearby Listings Stat
Active listings
50
Min Price
$545,000
Max Price
$2,399,900
Avg Price
$881,778
Days on Market
29 days
Sold listings
45
Min Sold Price
$429,900
Max Sold Price
$2,300,000
Avg Sold Price
$761,563
Days until Sold
33 days
Nearby Places
Additional Information about 143 Brightondale Crescent Se

















