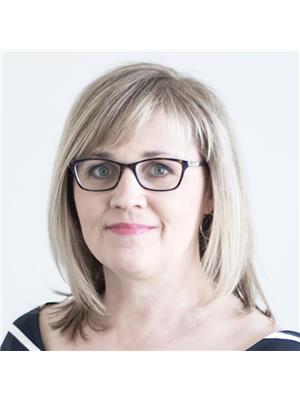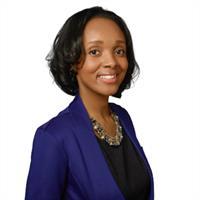544 Ranchview Court Nw, Calgary
- Bedrooms: 4
- Bathrooms: 3
- Living area: 1121 square feet
- Type: Residential
- Added: 8 days ago
- Updated: 2 days ago
- Last Checked: 7 hours ago
Welcome to this delightful detached bungalow, ideally situated on a generous lot in a peaceful cul-de-sac in the highly sought-after community of Ranchlands. This inviting home features 3 good-sized bedrooms on the main floor with a full bathroom. The primary bedroom includes a private half bath ensuite and a walk-in closet. The spacious living room is perfect for relaxation, with a cozy wood-burning fireplace and built-in bookcase adding character and warmth. The kitchen has been updated and features soft close doors and drawers. The open concept of the kitchen and dining area offer an ideal space for family gatherings or entertaining guests. The fully developed basement expands your living space with an additional bedroom, a second full bathroom, and a versatile open area that can be used for recreation, a home office, or both. The laundry room includes a newer hot water tank and high-efficiency furnace, while an adjacent large storage room/workshop is perfect for hobbyists and additional storage needs.Step outside to enjoy the low-maintenance composite deck, surrounded by mature trees and beautiful flower beds, offering a peaceful and private outdoor retreat. There is a second small well-shaded composite deck a the front of the house. The property also includes a single attached garage, a shed and benefits from a zero lot line layout, maximizing the use of the expansive yard. The exterior siding is made up of premium concrete siding, offering exceptional durability and peace of mind during harsh weather conditions.Located in a family-friendly neighbourhood, this home is just steps away from Ranchlands Community Park with its tennis courts and playgrounds. You'll also be within walking distance of St. Rita School, Ranchlands School, and the Ranchlands Community Association. Close proximity to restaurants, convenience stores, a church, and a mosque ensures that both tranquility and comfort are at your doorstep.Don’t miss out on the opportunity to make this b eautiful home in an exceptional community yours! Call you favourite realtor to book a showing. (id:1945)
powered by

Property Details
- Cooling: None
- Heating: Forced air, Natural gas
- Stories: 1
- Year Built: 1979
- Structure Type: House
- Foundation Details: Poured Concrete
- Architectural Style: Bungalow
Interior Features
- Basement: Finished, Full
- Flooring: Tile, Carpeted, Vinyl Plank
- Appliances: Refrigerator, Dishwasher, Stove, Hood Fan, Window Coverings, Washer & Dryer
- Living Area: 1121
- Bedrooms Total: 4
- Fireplaces Total: 1
- Bathrooms Partial: 1
- Above Grade Finished Area: 1121
- Above Grade Finished Area Units: square feet
Exterior & Lot Features
- Lot Features: Cul-de-sac, No Animal Home, No Smoking Home, Gas BBQ Hookup
- Lot Size Units: square meters
- Parking Total: 3
- Parking Features: Attached Garage, Parking Pad
- Lot Size Dimensions: 582.00
Location & Community
- Common Interest: Freehold
- Street Dir Suffix: Northwest
- Subdivision Name: Ranchlands
Tax & Legal Information
- Tax Lot: 87
- Tax Year: 2024
- Tax Block: 1
- Parcel Number: 0017938747
- Tax Annual Amount: 2986
- Zoning Description: R-C1N
Room Dimensions
This listing content provided by REALTOR.ca has
been licensed by REALTOR®
members of The Canadian Real Estate Association
members of The Canadian Real Estate Association


















