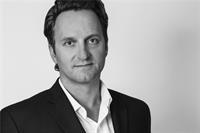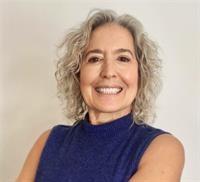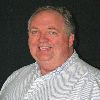70 Lakeland Drive, Sauble Beach
- Bedrooms: 2
- Bathrooms: 2
- Living area: 1170 square feet
- Type: Residential
- Added: 130 days ago
- Updated: 25 days ago
- Last Checked: 9 hours ago
Year round home in SAUBLE BEACH!! This unique Bavarian style stucco home is in the heart of Sauble Beach. Home is situated only 5 from main street and less than 10m to the beach. It's a GREAT LOCATION. Bring your ideas, with a little tlc and modernization this place will be a gem. Situated on a beautiful large irregular shaped 76ft mature treed corner lot with protected green space back drop. Home features 3 bedroom, 2 bathrooms and a full undeveloped basement with a second potential kitchen area. Newer natural gas furnace and fireplace. Awesome outdoor space has everything you could want for beach living, with 2 covered porches, firepit and extension stone walkways that lead to a private rear patio. 1 sheds for storage. This home and property is great value and perfect as an investment rental, or long term retirement home. (id:1945)
powered by

Property Details
- Cooling: None
- Heating: Forced air, Natural gas
- Stories: 2
- Structure Type: House
- Exterior Features: Stucco
- Architectural Style: 2 Level
Interior Features
- Basement: Partially finished, Full
- Appliances: Washer, Refrigerator, Central Vacuum, Dishwasher, Stove, Dryer, Microwave Built-in
- Living Area: 1170
- Bedrooms Total: 2
- Fireplaces Total: 1
- Bathrooms Partial: 1
- Above Grade Finished Area: 1170
- Above Grade Finished Area Units: square feet
- Above Grade Finished Area Source: Other
Exterior & Lot Features
- Lot Features: Corner Site
- Water Source: Drilled Well
- Parking Total: 4
Location & Community
- Directions: North at lights in Sauble beach on Bruce Rd 13, right on Davidson Dr, left on Lakeland Drive, to #70
- Common Interest: Freehold
- Subdivision Name: South Bruce Peninsula
- Community Features: Quiet Area, Community Centre
Utilities & Systems
- Sewer: Septic System
- Utilities: Natural Gas, Cable, Telephone
Tax & Legal Information
- Tax Annual Amount: 2641
- Zoning Description: R3
Room Dimensions

This listing content provided by REALTOR.ca has
been licensed by REALTOR®
members of The Canadian Real Estate Association
members of The Canadian Real Estate Association
















