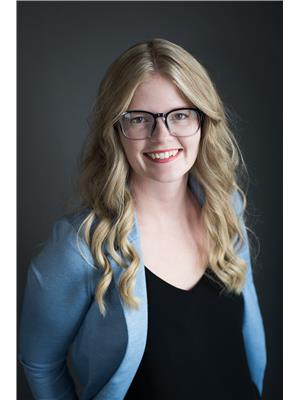4558 Talbot Trail, Port Alma
- Bedrooms: 3
- Bathrooms: 2
- Living area: 1788 square feet
- Type: Residential
- Added: 56 days ago
- Updated: 2 days ago
- Last Checked: 9 hours ago
THE PERFECT RANCHER ON A INCREDIBLE WATER FRONT LOT! METICULOUSLY MAINTAINED HOME, WITH A MULTI-MILLION DOLLAR VIEW OF LAKE ERIE ON JUST UNDER A ACRE OF LAND.! 2 BEDROOMS ON THE MAIN FLOOR PRIMARY BEDROOM HAS A LOVELY ENSUITE WITH HIS AND HER SINKS. MODERN OPEN CONCEPT KITCHEN & DINING ROOM WHICH ALL HAVE A GREAT VIEW OF THE LAKE. FABULOUS LANDSCAPED BACK YARD WITH CONCRETE PATIO COVERED WITH RETRACTABLE AWNING NEXT TO LARGE KOI POND & STREAM. FAMILY ROOM HAS A NEW GAS FIREPLACE PEFECT FOR THOSE COLD NIGHTS. NEW WALL MOUNTED AIR AND HEAT COMFORT AIRE UNIT. MAIN FLOOR LAUNDRY CONVIENTLY LOCATED NEAR PRIMARY BEDROOM. LARGE 2.5 CAR INSULATED GARAGE W/PAVED DRIVEWAY. IT ALSO COMES WITH A DETACHED GUEST HOUSE W/A 3 PC BATHROOM & KITCHEN IDEAL FOR FAMILY COMING TO VISIT TO ENJOY THE VIEW. EASY TO SHOW CALL TODAY! (id:1945)
powered by

Property Details
- Heating: Natural gas, Floor heat, Ductless
- Stories: 1
- Year Built: 2007
- Structure Type: House
- Exterior Features: Brick
- Foundation Details: Block
- Architectural Style: Ranch
Interior Features
- Flooring: Hardwood, Ceramic/Porcelain
- Appliances: Washer, Refrigerator, Dishwasher, Stove, Dryer
- Living Area: 1788
- Bedrooms Total: 3
- Fireplaces Total: 1
- Fireplace Features: Gas, Insert
- Above Grade Finished Area: 1788
- Above Grade Finished Area Units: square feet
Exterior & Lot Features
- Lot Features: Concrete Driveway
- Parking Features: Attached Garage, Garage
- Lot Size Dimensions: 101.29X421.64
- Waterfront Features: Waterfront
Location & Community
- Directions: SOUTH ON BLOOMFIELD, WEST ON TALBOT
- Common Interest: Freehold
Utilities & Systems
- Sewer: Septic System
Tax & Legal Information
- Tax Year: 2024
- Tax Annual Amount: 4175.55
- Zoning Description: RLR-HL
Room Dimensions
This listing content provided by REALTOR.ca has
been licensed by REALTOR®
members of The Canadian Real Estate Association
members of The Canadian Real Estate Association
















