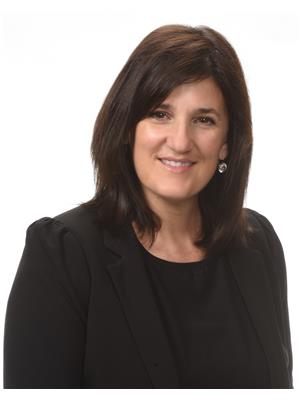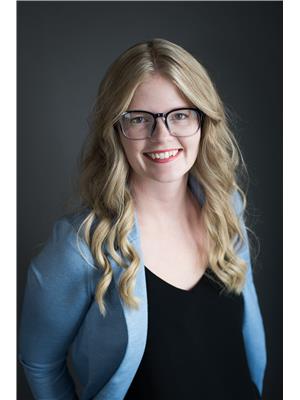4595 Talbot Trail, Merlin
- Bedrooms: 4
- Bathrooms: 3
- Type: Residential
- Added: 134 days ago
- Updated: 11 days ago
- Last Checked: 6 hours ago
Custom Built One Owner Home with 4 bedrooms and 2.5 baths. This spacious Two Storey on .78 acres is nestled among trees for ultimate privacy. As you enter through the front door you will love the natural light that shines throughout the main level living room and dining room both with hardwood floors. Additional family room with woodstove opens up to a rear sunroom with outside access. The eat in kitchen has been updated with stone countertops. A half bath, laundry room and mudroom finish off this level. Scale the beautiful stairs to the 2nd level which has 4 bedrooms on the same floor. Master suite with walk in closet and potential to add another bathroom. Lower level has a full bath and is ready for your finishing touches. Attached 2 car garage. Located on paved road with municipal water and natural gas and views of Lake Erie. Beautiful home waiting for its new family! (id:1945)
powered by

Property DetailsKey information about 4595 Talbot Trail
Interior FeaturesDiscover the interior design and amenities
Exterior & Lot FeaturesLearn about the exterior and lot specifics of 4595 Talbot Trail
Location & CommunityUnderstand the neighborhood and community
Utilities & SystemsReview utilities and system installations
Tax & Legal InformationGet tax and legal details applicable to 4595 Talbot Trail
Room Dimensions

This listing content provided by REALTOR.ca
has
been licensed by REALTOR®
members of The Canadian Real Estate Association
members of The Canadian Real Estate Association
Nearby Listings Stat
Active listings
1
Min Price
$724,900
Max Price
$724,900
Avg Price
$724,900
Days on Market
134 days
Sold listings
0
Min Sold Price
$0
Max Sold Price
$0
Avg Sold Price
$0
Days until Sold
days
Nearby Places
Additional Information about 4595 Talbot Trail















