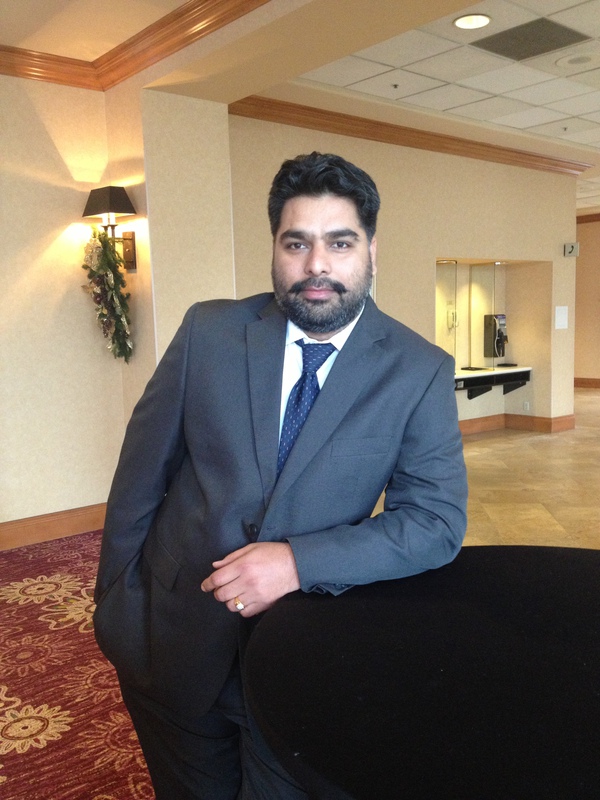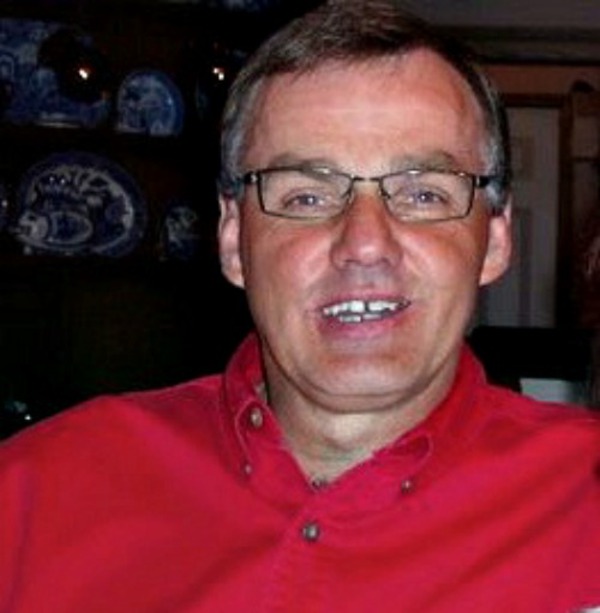1985 Cottonwood Crescent Se, Calgary
- Bedrooms: 5
- Bathrooms: 2
- Living area: 1082 square feet
- Type: Residential
- Added: 68 days ago
- Updated: 2 days ago
- Last Checked: 14 hours ago
Imagine waking up to the sun streaming through big windows, sipping your morning coffee in your beautifully upgraded kitchen, where every detail has been thoughtfully crafted for comfort and style. Nestled in the heart of Southview, this fully renovated 3-bedroom bungalow offers a perfect blend of modern design and cozy charm.As you walk through the living space, notice the fresh, modern flooring beneath your feet, guiding you into a sleek kitchen with stainless steel appliances, chic countertops, and custom cabinetry. Every room in the house feels light, airy, and welcoming.The spacious main floor is just the beginning. Head downstairs to the fully finished illegal 2 bedroom basement, where a stylish suite with its own separate entrance offers endless opportunities. Whether you're looking for an additional income stream through rental, a guest suite for visitors, or a space for older children, this basement adds tremendous value and flexibility. Located in the vibrant community of Southview, you’re just minutes away from schools, parks, shopping, and easy access to major roads for effortless commuting. This home isn’t just move-in ready—it’s a place where you can build the future you’ve been dreaming of. (id:1945)
powered by

Property DetailsKey information about 1985 Cottonwood Crescent Se
- Cooling: None
- Heating: Forced air
- Stories: 1
- Year Built: 1961
- Structure Type: House
- Foundation Details: Slab
- Architectural Style: Bungalow
- Construction Materials: Wood frame
Interior FeaturesDiscover the interior design and amenities
- Basement: Finished, Full, Separate entrance, Suite
- Flooring: Vinyl
- Appliances: Refrigerator, Stove, Hood Fan, Washer & Dryer
- Living Area: 1082
- Bedrooms Total: 5
- Above Grade Finished Area: 1082
- Above Grade Finished Area Units: square feet
Exterior & Lot FeaturesLearn about the exterior and lot specifics of 1985 Cottonwood Crescent Se
- Lot Features: Back lane, PVC window, Level
- Lot Size Units: square feet
- Parking Total: 2
- Parking Features: Detached Garage
- Lot Size Dimensions: 5995.50
Location & CommunityUnderstand the neighborhood and community
- Common Interest: Freehold
- Street Dir Suffix: Southeast
- Subdivision Name: Southview
Tax & Legal InformationGet tax and legal details applicable to 1985 Cottonwood Crescent Se
- Tax Lot: 14
- Tax Year: 2024
- Tax Block: 2
- Parcel Number: 0015085393
- Tax Annual Amount: 3032
- Zoning Description: R-CG
Room Dimensions
| Type | Level | Dimensions |
| Primary Bedroom | Main level | 14.00 Ft x 11.00 Ft |
| Bedroom | Main level | 9.00 Ft x 9.67 Ft |
| Bedroom | Main level | 12.00 Ft x 8.50 Ft |
| Living room | Main level | 14.75 Ft x 17.00 Ft |
| 4pc Bathroom | Main level | 5.00 Ft x 8.50 Ft |
| Kitchen | Main level | 16.58 Ft x 11.92 Ft |
| Pantry | Main level | 3.58 Ft x 4.33 Ft |
| Foyer | Main level | 3.50 Ft x 3.42 Ft |
| Recreational, Games room | Basement | 26.83 Ft x 21.83 Ft |
| Kitchen | Basement | 10.33 Ft x 5.92 Ft |
| Laundry room | Basement | 6.75 Ft x 5.92 Ft |
| Bedroom | Basement | 9.92 Ft x 10.83 Ft |
| Bedroom | Basement | 10.83 Ft x 7.75 Ft |
| 4pc Bathroom | Basement | 6.33 Ft x 5.92 Ft |
| Furnace | Basement | 6.08 Ft x 4.08 Ft |

This listing content provided by REALTOR.ca
has
been licensed by REALTOR®
members of The Canadian Real Estate Association
members of The Canadian Real Estate Association
Nearby Listings Stat
Active listings
42
Min Price
$269,900
Max Price
$749,900
Avg Price
$483,307
Days on Market
45 days
Sold listings
39
Min Sold Price
$284,900
Max Sold Price
$1,075,000
Avg Sold Price
$475,453
Days until Sold
74 days
















