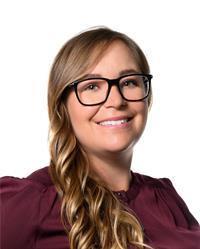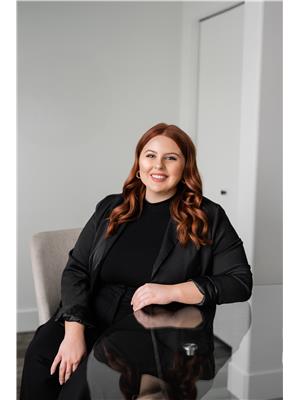148 Silin Forest Road, Fort Mcmurray
- Bedrooms: 4
- Bathrooms: 2
- Living area: 736.65 square feet
- Type: Duplex
- Added: 80 days ago
- Updated: 13 days ago
- Last Checked: 6 hours ago
Discover this move in ready, 4 bedroom 2 bathroom half-duplex with a double detached heated garage. Enjoy the convenience of being close to parks, schools, restaurants, walking trails, the bike park, and all the amenities that lower Thickwood has to offer—all at an affordable price. The main level boasts a spacious living area with a patio that opens to a front deck. The upper level is home to a sizeable master bedroom, while the lower level offers three additional bedrooms, allowing for flexible use—whether as bedrooms, a secondary living room, office or play space. The double detached heated garage provides secure parking and additional storage, with extra space to park a vehicle or utility trailer next to the garage. This property is an excellent starter home or investment opportunity, offering both comfort and versatility in a convenient location. (id:1945)
powered by

Property DetailsKey information about 148 Silin Forest Road
Interior FeaturesDiscover the interior design and amenities
Exterior & Lot FeaturesLearn about the exterior and lot specifics of 148 Silin Forest Road
Location & CommunityUnderstand the neighborhood and community
Tax & Legal InformationGet tax and legal details applicable to 148 Silin Forest Road
Room Dimensions

This listing content provided by REALTOR.ca
has
been licensed by REALTOR®
members of The Canadian Real Estate Association
members of The Canadian Real Estate Association
Nearby Listings Stat
Active listings
31
Min Price
$69,900
Max Price
$469,900
Avg Price
$273,712
Days on Market
72 days
Sold listings
10
Min Sold Price
$174,900
Max Sold Price
$465,000
Avg Sold Price
$307,249
Days until Sold
104 days
Nearby Places
Additional Information about 148 Silin Forest Road

















