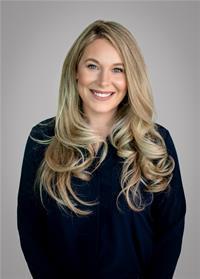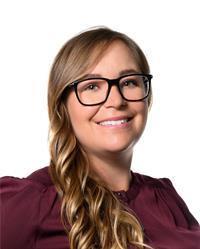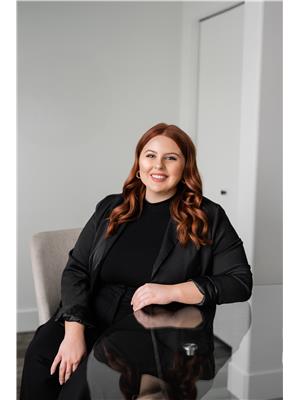116 Aspenhill Drive, Fort Mcmurray
- Bedrooms: 4
- Bathrooms: 3
- Living area: 1222.19 square feet
- Type: Duplex
- Added: 44 days ago
- Updated: 12 days ago
- Last Checked: 3 hours ago
Welcome to 116 Aspenhill Drive, a beautifully developed semi-detached home nestled in the desirable Abasand area, directly across from the serene greenbelt, while remaining close to all the amenities you need. This no-carpet home offers an inviting and spacious layout, perfect for comfortable living. The main floor features a bright, open-concept layout, ideal for entertaining or spending time with family. The spacious kitchen offers ample counter space, modern cabinetry, and a breakfast bar, seamlessly flowing into the living room. Large windows provide the space with natural light, creating a warm and inviting atmosphere and a convenient half bathroom completes the main level. Upstairs, you’ll find two cozy bedrooms along with a generous primary bedroom, and full bathroom with dual sinks. The fully finished basement provides extra versatility with a fourth bedroom, perfect for guests or a home office. You’ll also find a large rec room, ideal for a home gym, media room, or play area. The basement also features the laundry room and an additional half bathroom. Step outside to enjoy the fully fenced backyard with a deck, perfect for outdoor relaxation. With a single attached garage and a large driveway, there is ample parking and storage space. This home is attached only by the garage, providing extra privacy. Schedule your personal viewing today! No representations or warranties made. (id:1945)
powered by

Property DetailsKey information about 116 Aspenhill Drive
Interior FeaturesDiscover the interior design and amenities
Exterior & Lot FeaturesLearn about the exterior and lot specifics of 116 Aspenhill Drive
Location & CommunityUnderstand the neighborhood and community
Tax & Legal InformationGet tax and legal details applicable to 116 Aspenhill Drive
Room Dimensions

This listing content provided by REALTOR.ca
has
been licensed by REALTOR®
members of The Canadian Real Estate Association
members of The Canadian Real Estate Association
Nearby Listings Stat
Active listings
22
Min Price
$244,900
Max Price
$579,900
Avg Price
$379,794
Days on Market
94 days
Sold listings
4
Min Sold Price
$228,000
Max Sold Price
$509,900
Avg Sold Price
$344,450
Days until Sold
157 days
Nearby Places
Additional Information about 116 Aspenhill Drive

















