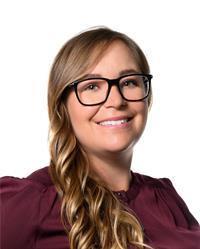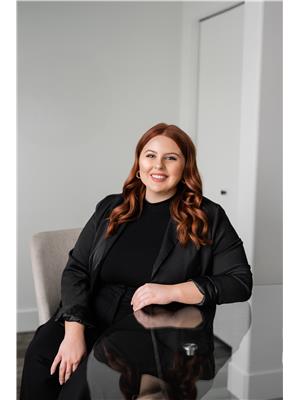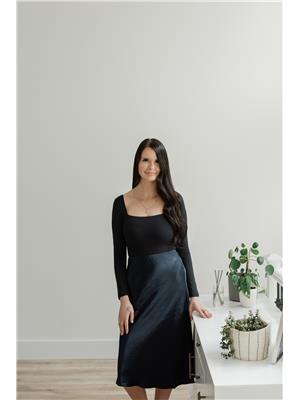131 Grayling Crescent, Fort Mcmurray
- Bedrooms: 5
- Bathrooms: 2
- Living area: 1089.44 square feet
- Type: Duplex
- Added: 28 days ago
- Updated: 6 days ago
- Last Checked: 3 hours ago
UNBEATABLE DEAL in a quiet neighbourhood with charming views! Welcome to 131 Grayling Crescent - As you pull up, you'll love having your OWN DRIVEWAY and ATTACHED GARAGE. Inside, you'll find a bright and airy OPEN-CONCEPT living room and dining area. The SPACIOUS kitchen that has TONS of cabinets is next to 2 GENEROUSLY-SIZED bedrooms and a full bathroom with the master bedroom featuring ITS OWN ACCESS to the bathroom. Step into a world of natural beauty, with the Hangingstone River trails at your doorstep. Breathtaking scenery, soothing sounds, and wildlife sightings await. Plus, enjoy easy access to downtown amenities, a playground, and splash park for endless fun. The laundry area and back door lead out to an AMPLE backyard offering a serene escape with NO NEIGHBOURS BEHIND and a convenient PLAYGROUND NEARBY. You’ll also love the convenience of a SHED for storage and a private outdoor space to enjoy. Stay cool on hot summer days with CENTRALIZED air conditioning! The FULLY FINISHED BASEMENT is the ultimate retreat, with 3 MORE BEDROOMS, a MASSIVE rec room, full bathroom, and KITCHENETTE, this home is the perfect haven for those who want to balance convenience with tranquility. And the best part? NO CONDO FEES. This home is close to everything without the hustle and bustle and has been WELL TAKEN care of. Don't miss your chance to own this amazing home at an incredible price. Call NOW! (id:1945)
powered by

Property DetailsKey information about 131 Grayling Crescent
Interior FeaturesDiscover the interior design and amenities
Exterior & Lot FeaturesLearn about the exterior and lot specifics of 131 Grayling Crescent
Location & CommunityUnderstand the neighborhood and community
Tax & Legal InformationGet tax and legal details applicable to 131 Grayling Crescent
Room Dimensions

This listing content provided by REALTOR.ca
has
been licensed by REALTOR®
members of The Canadian Real Estate Association
members of The Canadian Real Estate Association
Nearby Listings Stat
Active listings
24
Min Price
$110,000
Max Price
$899,000
Avg Price
$289,645
Days on Market
64 days
Sold listings
4
Min Sold Price
$174,900
Max Sold Price
$274,900
Avg Sold Price
$209,800
Days until Sold
66 days
Nearby Places
Additional Information about 131 Grayling Crescent
















