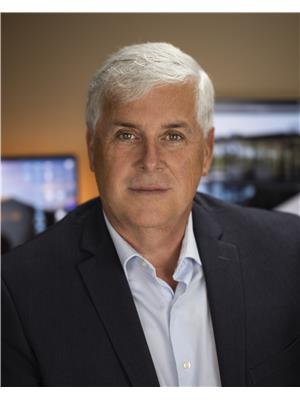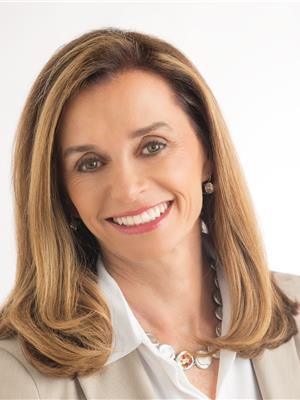3570 Woodsdale Road Unit 10, Lake Country
- Bedrooms: 3
- Bathrooms: 3
- Living area: 1637 square feet
- Type: Townhouse
- Added: 170 days ago
- Updated: 80 days ago
- Last Checked: 12 hours ago
If you are looking for an Okanagan waterfront live-in or vacation home it does not get any better, or better value than this. Rare opportunity to own a ""townhome unit"" in Emerald Beach Villas. 3 Bdrm (townhome) unit with a dedicated boat slip, double garage & a great location within the complex. Live in all year round, lock and leave, or rent out when not using it yourself. Emerald Beach Villas is an absolutely fabulous family oriented, gated & secure waterfront development on the sandy shores of Wood Lake with incredibly; spacious grounds, abundant flat level lawns & play areas, private sandy beach, inground heated pool, licensed dock, well equipped gym, clubhouse/social room and more...all with a ""premium resort"" but ""private residential feel"". This unit has one of the best courtyard locations in complex with great lakeviews and just steps to either the private beach or onsite pool. The 2 level home is ""clean and fresh"" and sure to please with 3 bdrms and 2 baths and a view deck on the upper level, & a practical & efficient main level with; kitchen, dining, living, 1/2 bath & direct access to either the double garage or the covered deck and lawns. Efficient geothermal heat & cooling is month included in the $741.00 per mo strata fees. Double garage plus 1 additional parking pass. Dedicated boat slip (#20) can accommodate a boat lift. Most all the furniture & contents negotiable. NO GST. Call or email for a full info package or viewing. Spring Possession Available. (id:1945)
powered by

Property DetailsKey information about 3570 Woodsdale Road Unit 10
- Roof: Asphalt shingle, Unknown
- Cooling: Central air conditioning, See Remarks
- Heating: Forced air, Electric, Geo Thermal
- Stories: 2
- Year Built: 2003
- Structure Type: Row / Townhouse
- Exterior Features: Stucco
- Architectural Style: Contemporary
Interior FeaturesDiscover the interior design and amenities
- Basement: Crawl space
- Flooring: Tile, Carpeted
- Appliances: Dishwasher
- Living Area: 1637
- Bedrooms Total: 3
- Fireplaces Total: 1
- Bathrooms Partial: 1
- Fireplace Features: Gas, Unknown
Exterior & Lot FeaturesLearn about the exterior and lot specifics of 3570 Woodsdale Road Unit 10
- View: Lake view, Mountain view, View (panoramic)
- Lot Features: Level lot, Irregular lot size, One Balcony
- Water Source: Municipal water
- Lot Size Units: acres
- Parking Total: 3
- Pool Features: Pool, Inground pool, Outdoor pool
- Parking Features: Attached Garage
- Building Features: Recreation Centre, Whirlpool, Clubhouse
- Lot Size Dimensions: 4.2
- Waterfront Features: Waterfront on lake
Location & CommunityUnderstand the neighborhood and community
- Common Interest: Condo/Strata
- Community Features: Family Oriented, Recreational Facilities
Property Management & AssociationFind out management and association details
- Association Fee: 740.73
- Association Fee Includes: Property Management, Waste Removal, Ground Maintenance, Water, Insurance, Other, See Remarks, Recreation Facilities, Reserve Fund Contributions
Utilities & SystemsReview utilities and system installations
- Sewer: Municipal sewage system
Tax & Legal InformationGet tax and legal details applicable to 3570 Woodsdale Road Unit 10
- Zoning: Multi-Family
- Parcel Number: 025-701-819
- Tax Annual Amount: 4182.52
Additional FeaturesExplore extra features and benefits
- Security Features: Security, Controlled entry
Room Dimensions

This listing content provided by REALTOR.ca
has
been licensed by REALTOR®
members of The Canadian Real Estate Association
members of The Canadian Real Estate Association
Nearby Listings Stat
Active listings
33
Min Price
$569,000
Max Price
$2,295,000
Avg Price
$962,138
Days on Market
95 days
Sold listings
14
Min Sold Price
$598,000
Max Sold Price
$1,999,900
Avg Sold Price
$962,463
Days until Sold
100 days
Nearby Places
Additional Information about 3570 Woodsdale Road Unit 10











































































































