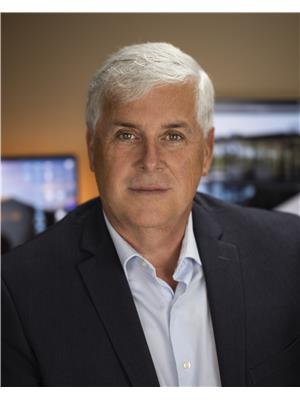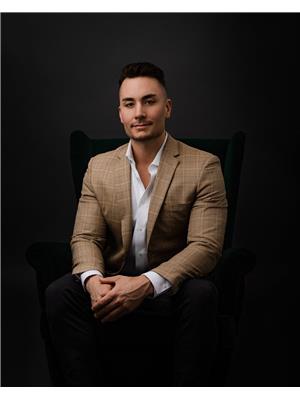1046 Martin Avenue Unit 4, Kelowna
- Bedrooms: 3
- Bathrooms: 3
- Living area: 1300 square feet
- Type: Townhouse
- Added: 118 days ago
- Updated: 118 days ago
- Last Checked: 13 hours ago
Welcome to this beautiful fourplex located in the heart of Downtown Kelowna. With 3 bedrooms and 2.5 bathrooms, NO GST, No STRATA FEE, New Home Warranty, this newly built property is the perfect blend of modern design and convenient location. Step inside and you'll be greeted by a spacious and bright living area, perfect for entertaining guests or relaxing at the end of a long day. The kitchen is equipped with all the necessary appliances and boasts ample counter and storage space. One of the unique features of this fourplex is the detached garage, accessible through the alleyway, providing you with convenient parking. Step outside and you'll find a nice sized front yard, perfect for enjoying a morning cup of coffee or hosting a BBQ with friends. Located just minutes away from Downtown Kelowna, the waterfront and a variety of other amenities, this fourplex truly offers the best of urban living. Don't miss out on the opportunity to make this beautiful fourplex your new home. Contact us today to schedule a viewing. (id:1945)
powered by

Property DetailsKey information about 1046 Martin Avenue Unit 4
- Cooling: Central air conditioning
- Heating: Forced air, See remarks
- Stories: 1
- Year Built: 2022
- Structure Type: Row / Townhouse
Interior FeaturesDiscover the interior design and amenities
- Living Area: 1300
- Bedrooms Total: 3
- Bathrooms Partial: 1
Exterior & Lot FeaturesLearn about the exterior and lot specifics of 1046 Martin Avenue Unit 4
- Water Source: Municipal water
- Parking Total: 1
- Parking Features: Detached Garage
Location & CommunityUnderstand the neighborhood and community
- Common Interest: Condo/Strata
- Community Features: Pets Allowed
Utilities & SystemsReview utilities and system installations
- Sewer: Municipal sewage system
Tax & Legal InformationGet tax and legal details applicable to 1046 Martin Avenue Unit 4
- Zoning: Unknown
- Parcel Number: 031-860-796
- Tax Annual Amount: 3481.5
Room Dimensions

This listing content provided by REALTOR.ca
has
been licensed by REALTOR®
members of The Canadian Real Estate Association
members of The Canadian Real Estate Association
Nearby Listings Stat
Active listings
106
Min Price
$599,000
Max Price
$2,999,000
Avg Price
$1,069,912
Days on Market
85 days
Sold listings
32
Min Sold Price
$619,000
Max Sold Price
$2,280,000
Avg Sold Price
$1,003,078
Days until Sold
70 days
Nearby Places
Additional Information about 1046 Martin Avenue Unit 4
















































