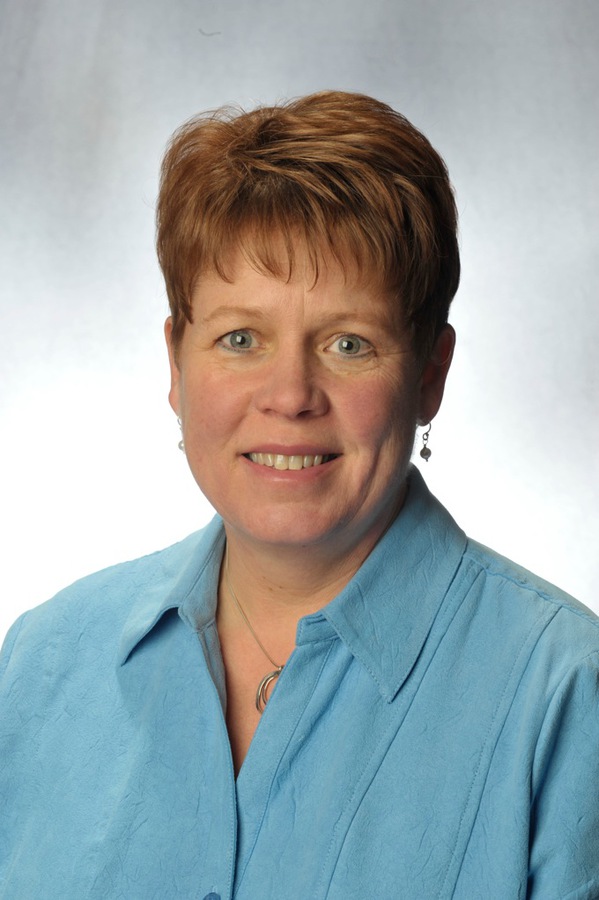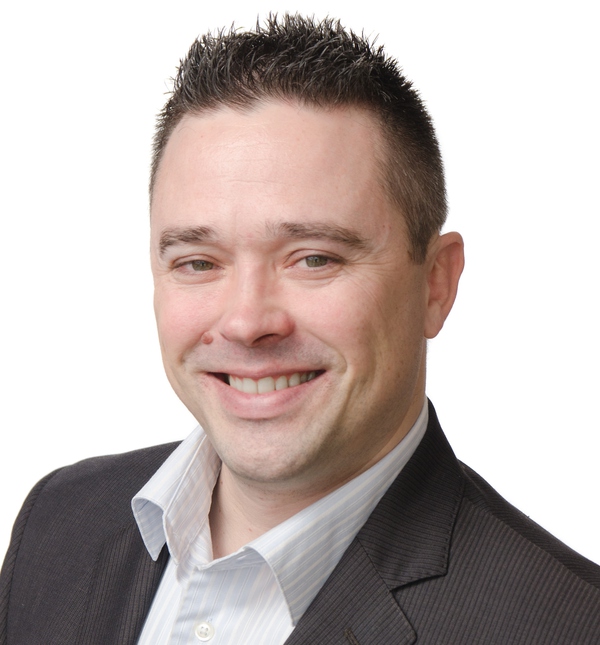118 6915 Ranchview Drive Nw, Calgary
- Bedrooms: 3
- Bathrooms: 3
- Living area: 1164.5 square feet
- Type: Townhouse
- Added: 14 days ago
- Updated: 7 days ago
- Last Checked: 8 hours ago
Perfectly located in the family friendly community of Ranchlands, right next to schools, parks, playgrounds and transit. This charming 4 bedroom, 3 bath home is waiting for it's next happy owner. Situated at the entry of the complex with parking right out your front door. The main floor boasts a company sized dining room, updated kitchen, living room over looking the patio and yard and a two piece bath. Upstairs features the primary bedroom that would fit a king size bed, two other nice sized bedrooms and the main bath. The lower level has a large rec room, bedroom with egress window and combination laundry room and 3 piece bath. The unit has been freshly painted throughout and has newer windows on all levels. Pets allowed and there are off leash areas close by. A short drive to the Crowfoot shopping and entertainment district, Crowfoot Library and the YMCA. This lovely home would make a great starter home or investment property! (id:1945)
powered by

Property DetailsKey information about 118 6915 Ranchview Drive Nw
Interior FeaturesDiscover the interior design and amenities
Exterior & Lot FeaturesLearn about the exterior and lot specifics of 118 6915 Ranchview Drive Nw
Location & CommunityUnderstand the neighborhood and community
Business & Leasing InformationCheck business and leasing options available at 118 6915 Ranchview Drive Nw
Property Management & AssociationFind out management and association details
Tax & Legal InformationGet tax and legal details applicable to 118 6915 Ranchview Drive Nw
Room Dimensions

This listing content provided by REALTOR.ca
has
been licensed by REALTOR®
members of The Canadian Real Estate Association
members of The Canadian Real Estate Association
Nearby Listings Stat
Active listings
35
Min Price
$365,000
Max Price
$1,150,000
Avg Price
$712,987
Days on Market
33 days
Sold listings
32
Min Sold Price
$514,900
Max Sold Price
$1,049,000
Avg Sold Price
$751,781
Days until Sold
42 days
Nearby Places
Additional Information about 118 6915 Ranchview Drive Nw
















