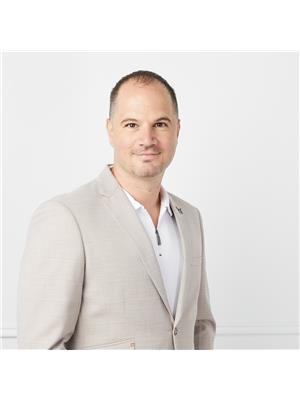48 Drover Circle, Whitchurch Stouffville Stouffville
- Bedrooms: 3
- Bathrooms: 4
- Type: Townhouse
- Added: 4 days ago
- Updated: 2 days ago
- Last Checked: 3 hours ago
One-Of-A-Kind Stunning Executive Townhome With Over $250,000 In Custom Upgrades & Finishes. This 3+1 Bed, 4 Bath Corner Home Boasts Over 3000 SF Of Living Space + 423 SF Rooftop Terrace! Elegantly Designed & Re-Imagined Space Boasting Exquisite High-End Finishes Featuring Wide Plank Hardwood Floors, Italian Marble Baths, Custom Built-In Shelving & Cabinetry, Panelled Feature Wall With Built-In Cabinets And 5.1 Dolby Surrond Sound Speaker System In The Living Room & Walk-Out To Balcony Over-Looking Front Garden. Chef Inspired Kitchen With Custom Centre Island & Breakfast Bar, Stainless Steel 36"" Wolf Gas Range & Pot Filler, SS Bosch Fridge, Bosch Double Oven, Bosch Dishwasher, Integrated Wine Fridge & Custom Built-In Pantry All Flowing Seamlessly Into South Facing Family Room With Walk-Out To Terrace. Retreat To Third Floor Primary Bedroom Oasis With 4-Pc Spa-Like Bath, Built-In Entertainment Unit With Custom Storage & Vanity, Walk-In Closet & Walk-out To Private Balcony All Creating 5-Start Hotel-Like Living. Fourth Floor 423 SF Roof-Top Terrace With Open-Air Views Perfect For Entertaining. Additional Features Include Upstairs Laundry Room, Shared 5-Pc Bathroom, Custom Built-In Closet Organizers, Custom Window Coverings/Blinds, Rough-In CVAC, Large Lower Level Utility Space, Ground Level Study Which Could Be Used As A Gym Enhanced With 2-Pc Bathroom & Direct Access To Double Car Garage With EV Car Charging Outlet, 2 Car Driveway & More! Strategically Situated Close To Amenities, Schools, Retail, Parks, Walking Trails, Golf Courses, Main Arterial Streets, And Close To Go Station. This Home Is An Absolute Must See!
powered by

Property Details
- Cooling: Central air conditioning
- Heating: Forced air, Natural gas
- Stories: 3
- Structure Type: Row / Townhouse
- Exterior Features: Brick
- Foundation Details: Concrete
Interior Features
- Basement: Unfinished, N/A
- Flooring: Tile, Hardwood
- Appliances: Water softener, Window Coverings
- Bedrooms Total: 3
- Bathrooms Partial: 1
Exterior & Lot Features
- Lot Features: Conservation/green belt, Carpet Free
- Water Source: Municipal water
- Parking Total: 4
- Parking Features: Attached Garage
- Lot Size Dimensions: 19.9 x 72.4 FT
Location & Community
- Directions: Main & Eastern Gate
- Common Interest: Freehold
Property Management & Association
- Association Fee: 247.72
- Association Fee Includes: Parcel of Tied Land
Utilities & Systems
- Sewer: Sanitary sewer
Tax & Legal Information
- Tax Annual Amount: 4763
Room Dimensions

This listing content provided by REALTOR.ca has
been licensed by REALTOR®
members of The Canadian Real Estate Association
members of The Canadian Real Estate Association
Recently Sold Properties
4
3
1
m2
$1,360,000
In market 39 days
17/10/2024
6
4
m2
$1,479,999
In market 78 days
08/10/2024
4
3
3
m2
$1,278,000
In market 84 days
04/10/2024
5
4
3
m2
$1,490,000
In market 126 days
01/10/2024
4
3
3
m2
$2,499,000
In market 113 days
01/10/2024















