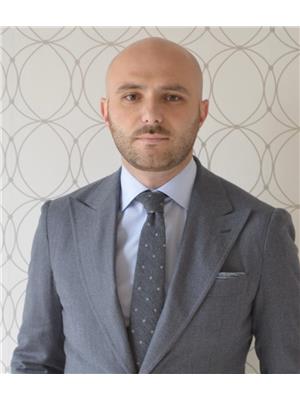58 Fairlee Circle, Whitchurch Stouffville Stouffville
- Bedrooms: 5
- Bathrooms: 4
- Type: Residential
Source: Public Records
Note: This property is not currently for sale or for rent on Ovlix.
We have found 6 Houses that closely match the specifications of the property located at 58 Fairlee Circle with distances ranging from 2 to 10 kilometers away. The prices for these similar properties vary between 1,279,888 and 1,689,000.
Recently Sold Properties
4
3
1
m2
$1,360,000
In market 39 days
17/10/2024
4
4
m2
$1,750,000
In market 76 days
12/10/2024
6
4
m2
$1,479,999
In market 78 days
08/10/2024
5
4
1
m2
$1,490,000
In market 127 days
01/10/2024
Nearby Places
Name
Type
Address
Distance
Reesor Farm Market
Grocery or supermarket
10825 Ninth Line
4.3 km
St. Brother André Catholic High School
School
6160 16 Ave E
8.7 km
Markham Museum
Museum
9350 Markham Rd
8.9 km
Markham Stouffville Hospital
Hospital
381 Church St
9.3 km
Markham District High School
School
89 Church St
10.0 km
Angus Glen Golf Club
Store
10080 Kennedy Rd
11.0 km
Mandarin Restaurant
Meal takeaway
88 Copper Creek Dr
11.1 km
Pierre Elliott Trudeau High School
School
90 Bur Oak Ave
11.4 km
Markville Shopping Centre
Shopping mall
5000 Hwy 7 E
12.3 km
Boxwood Public School
School
30 Boxwood Cres
12.5 km
Tangerine Asian Cuisine
Restaurant
7690 Markham Rd
13.0 km
Whittamore's Berry Farm
Food
8100 Steeles Ave E
13.1 km
Property Details
- Cooling: Central air conditioning
- Heating: Forced air, Natural gas
- Stories: 2
- Structure Type: House
- Exterior Features: Brick
- Foundation Details: Unknown
Interior Features
- Basement: Finished, N/A
- Flooring: Hardwood, Vinyl
- Appliances: Washer, Refrigerator, Central Vacuum, Range, Dryer, Microwave, Window Coverings, Garage door opener remote(s)
- Bedrooms Total: 5
- Bathrooms Partial: 1
Exterior & Lot Features
- Water Source: Municipal water
- Parking Total: 6
- Parking Features: Garage
- Lot Size Dimensions: 42.71 x 91.72 FT ; 36.37ft x 85.37 x 42.75 x 91.72 x39.14ft
Location & Community
- Directions: Hoover Park Drive/Tenth Line
- Common Interest: Freehold
- Community Features: Community Centre
Utilities & Systems
- Sewer: Sanitary sewer
- Utilities: Sewer, Cable
Tax & Legal Information
- Tax Annual Amount: 5829
- Zoning Description: Residential
PREMIUM PIE SHAPED POOL SIZE LOT! Located on a private, quiet sought after street, 58 Fairlee Circle is the ideal family home. This curb appeal is outstanding with the stone covered porch, premium pie shaped lot and extensive landscaping. Main floor has 9 ft Ceilings, a spacious dining room with Upgraded trim and mouldings give it a luxurious feel. Kitchen has gorgeous finishes, custom cabinetry, high-end stainless steel appliances, and a massive centre island with seating and a wine fridge. Attached is the garage access through a beautifully renovated mud room with shiplap walls, plenty of storage and even a pet washing station. Beautiful bright living-room that is an open concept space, has many large windows and a grand fireplace in the centre of the room. Sliding doors lead you to the massive pool sized backyard with plenty of space for sitting, entertaining and playing in the professionally landscaped space. On the second floor you'll find 4 well appointed bedrooms, all with big bright windows. There is a 4pc main washroom on this level. The primary suite is grand and has two Walk in Closets as well as 4pc ensuite washroom with a soaker tub and glass shower. Professionally finished basement with big gorgeous rec room with built in wet bar with microwave. There is a bedroom off of this space being used as an office currently, as well as space for a home gym and another bonus room. Very smart hidden roll out storage spaces as well as a laundry room at the end of the hall. You can walk to Sunnyridge Park as well as Barbara Reid School. Walking distance to Main St with shops and restaurants. Nearby walking and biking trails. Public Transit and go stations close by for commuting. See attached feature sheet.
Demographic Information
Neighbourhood Education
| Master's degree | 10 |
| Bachelor's degree | 30 |
| University / Below bachelor level | 10 |
| Certificate of Qualification | 15 |
| College | 65 |
| University degree at bachelor level or above | 35 |
Neighbourhood Marital Status Stat
| Married | 170 |
| Widowed | 10 |
| Divorced | 40 |
| Separated | 15 |
| Never married | 135 |
| Living common law | 80 |
| Married or living common law | 250 |
| Not married and not living common law | 195 |
Neighbourhood Construction Date
| 1961 to 1980 | 195 |







