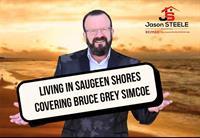66 North Shore Road, Port Elgin
- Bedrooms: 5
- Bathrooms: 3
- Living area: 3349 square feet
- Type: Residential
Source: Public Records
Note: This property is not currently for sale or for rent on Ovlix.
We have found 6 Houses that closely match the specifications of the property located at 66 North Shore Road with distances ranging from 2 to 9 kilometers away. The prices for these similar properties vary between 659,000 and 1,050,000.
Recently Sold Properties
Nearby Places
Name
Type
Address
Distance
Northport Elementary School
School
1000 Waterloo St
1.9 km
Hong Kong Mandarin Restaurant
Restaurant
1020 Goderich St
2.1 km
Port Elgin-Saugeen Central School
School
504 Catherine St
2.3 km
Rosina
Restaurant
698 Goderich St
2.3 km
The Wismer House
Bar
705 Goderich St
2.3 km
Blind Badger The
Restaurant
672 Goderich St
2.3 km
Lido Gardens Chinese Restaurant
Restaurant
662 Goderich St
2.3 km
Rowland's Your Independent Grocer
Grocery or supermarket
1244 Goderich
2.4 km
Port Elgin Arena
Stadium
600 Tomlinson Dr
2.4 km
Allan's Fireside Grill
Restaurant
623 Green St
2.4 km
Tim Hortons
Cafe
618 Gustavus St
2.5 km
Well In Hand
Health
522 Goderich
2.5 km
Property Details
- Cooling: Central air conditioning
- Heating: Forced air, Natural gas
- Stories: 1
- Year Built: 1973
- Structure Type: House
- Exterior Features: Wood, Log
- Architectural Style: Raised bungalow
- Construction Materials: Wood frame
Interior Features
- Basement: Partially finished, Partial
- Appliances: Washer, Dishwasher, Stove, Dryer, Oven - Built-In
- Living Area: 3349
- Bedrooms Total: 5
- Fireplaces Total: 1
- Fireplace Features: Wood, Other - See remarks
- Above Grade Finished Area: 1951
- Below Grade Finished Area: 1398
- Above Grade Finished Area Units: square feet
- Below Grade Finished Area Units: square feet
- Above Grade Finished Area Source: Other
- Below Grade Finished Area Source: Other
Exterior & Lot Features
- View: Lake view
- Lot Features: Paved driveway, In-Law Suite
- Water Source: Municipal water, Well
- Parking Total: 7
- Water Body Name: Lake Huron
- Parking Features: Attached Garage
- Waterfront Features: Waterfront
Location & Community
- Directions: North Shore Road North of Brushwood
- Common Interest: Freehold
- Subdivision Name: Saugeen Shores
- Community Features: School Bus
Utilities & Systems
- Sewer: Septic System
- Utilities: Natural Gas, Electricity, Cable, Telephone
Tax & Legal Information
- Tax Annual Amount: 6748.3
- Zoning Description: R1-2
Additional Features
- Security Features: Smoke Detectors
Whether you're seeking a permanent residence or a vacation retreat, this waterview Panabode home overlooking Lake Huron offers the perfect blend of comfort, and natural beauty. Nestled on a mature treed lot measuring 105 x 133; adorned with mature trees, providing privacy for you and your family to start making memories. With 5 bedrooms, 3 full baths & 2 kitchens; there's ample room for family and guests to relax and unwind. The Panabode design adds a rustic charm that perfectly complements the surrounding natural beauty. Imagine starting your day with a leisurely stroll along the water to Port Elgin's main beach; just a short walk away. Prepare to be mesmerized by the awe-inspiring sunsets that paint the sky with vibrant hues. From the comfort of your own home, you'll have front-row seats to nature's spectacular show every evening. This is more than just a home; it's a lifestyle opportunity. This property is serviced by a gas forced air furnace, central air conditioner, septic and municipal water; the shingles were replaced in 2020 and the main deck last year. Don't miss your chance to make it yours! Waterfront travelled road between. (id:1945)
Demographic Information
Neighbourhood Education
| Master's degree | 55 |
| Bachelor's degree | 205 |
| University / Above bachelor level | 15 |
| University / Below bachelor level | 35 |
| Certificate of Qualification | 45 |
| College | 295 |
| Degree in medicine | 10 |
| University degree at bachelor level or above | 290 |
Neighbourhood Marital Status Stat
| Married | 835 |
| Widowed | 65 |
| Divorced | 55 |
| Separated | 20 |
| Never married | 150 |
| Living common law | 105 |
| Married or living common law | 940 |
| Not married and not living common law | 295 |
Neighbourhood Construction Date
| 1961 to 1980 | 145 |
| 1981 to 1990 | 80 |
| 1991 to 2000 | 70 |
| 2001 to 2005 | 65 |
| 2006 to 2010 | 120 |
| 1960 or before | 75 |










