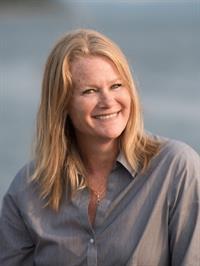101 700 Island Hwy S, Campbell River
- Bedrooms: 2
- Bathrooms: 2
- Living area: 1522 square feet
- Type: Apartment
- Added: 8 hours ago
- Updated: 7 hours ago
- Last Checked: 4 minutes ago
Welcome to Parkview Terrace, where Island living meets modern convenience and spectacular views. This stunning ocean view terrace unit is all about the scenery, offering a bright and open end-unit floor plan with extra windows that flood the space with natural light. With so much living space and yet low-maintenance design, it's perfect for enjoying the best of Island life right across from the beach and park. The spacious living area is ideal for relaxing in front of the cozy gas fireplace while watching the ocean traffic pass by. The kitchen is a chef’s delight, with ample cabinetry and counter space for both entertaining and everyday cooking. Step outside through the sliding doors and enjoy alfresco dining on the patio during warm summer evenings. The master bedroom is your personal retreat, featuring a walk-in closet and a large ensuite, providing the perfect place to unwind after a long day. Additional features include a huge laundry room for extra storage and a secure locker in the parkade for larger items. With low-maintenance living at Parkview Terrace, you’ll have more time to embrace the laid-back Island lifestyle. Call today and start living your dream by the sea! (id:1945)
powered by

Property Details
- Cooling: None
- Heating: Electric, Other
- Year Built: 1995
- Structure Type: Apartment
Interior Features
- Living Area: 1522
- Bedrooms Total: 2
- Fireplaces Total: 1
- Above Grade Finished Area: 1522
- Above Grade Finished Area Units: square feet
Exterior & Lot Features
- View: Mountain view, Ocean view
- Lot Features: Central location, Other, Marine Oriented
- Parking Total: 10
- Waterfront Features: Waterfront on ocean
Location & Community
- Common Interest: Condo/Strata
- Street Dir Suffix: South
- Subdivision Name: Park View Terrace
- Community Features: Pets not Allowed, Age Restrictions
Property Management & Association
- Association Fee: 502
Business & Leasing Information
- Lease Amount Frequency: Monthly
Tax & Legal Information
- Zoning: Multi-Family
- Parcel Number: 023-140-046
- Tax Annual Amount: 3725
- Zoning Description: RM 3
Additional Features
- Security Features: Sprinkler System-Fire
Room Dimensions
This listing content provided by REALTOR.ca has
been licensed by REALTOR®
members of The Canadian Real Estate Association
members of The Canadian Real Estate Association


















